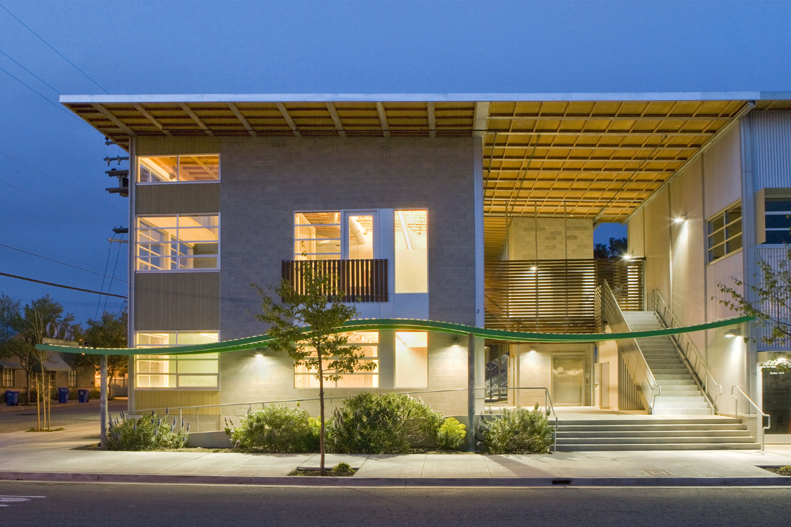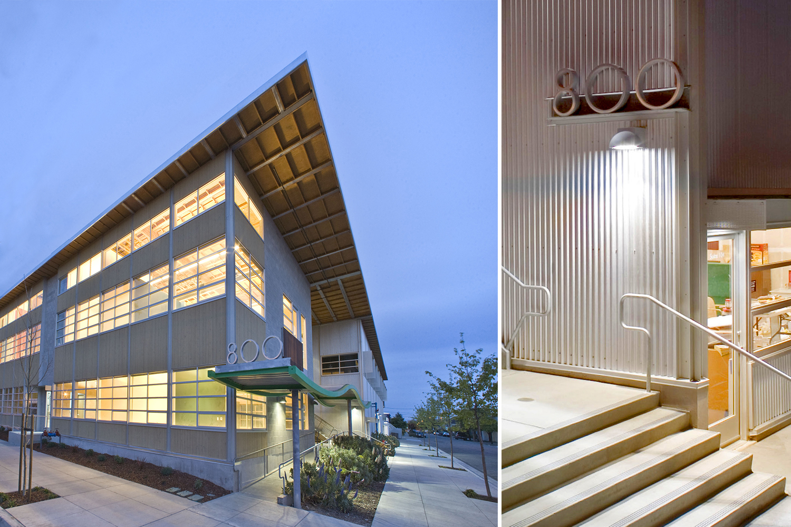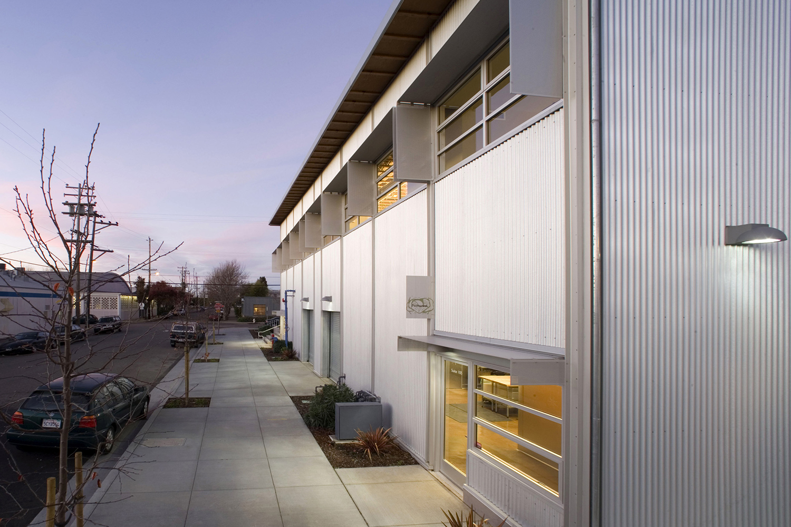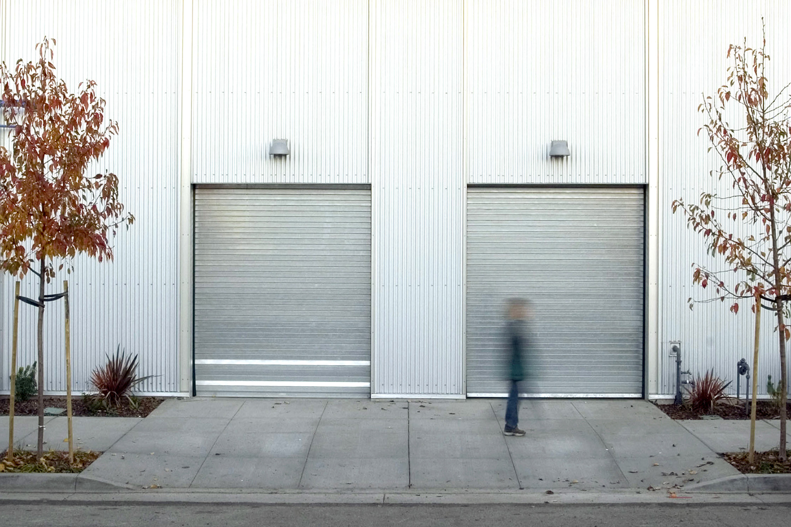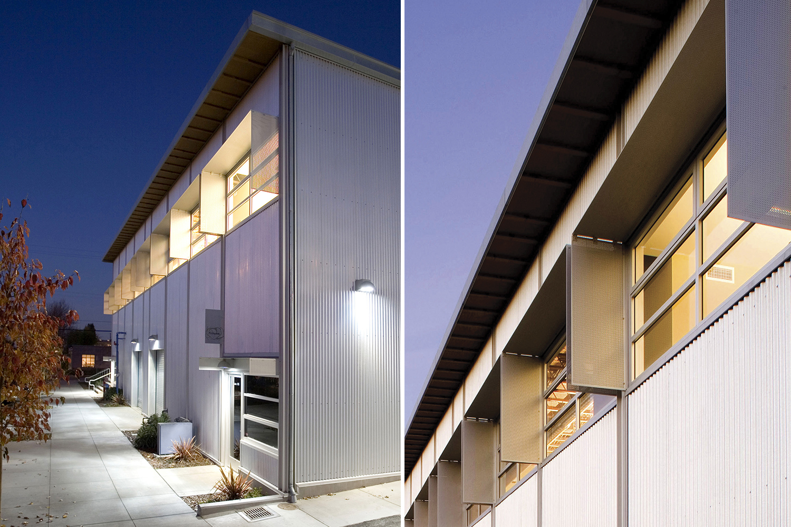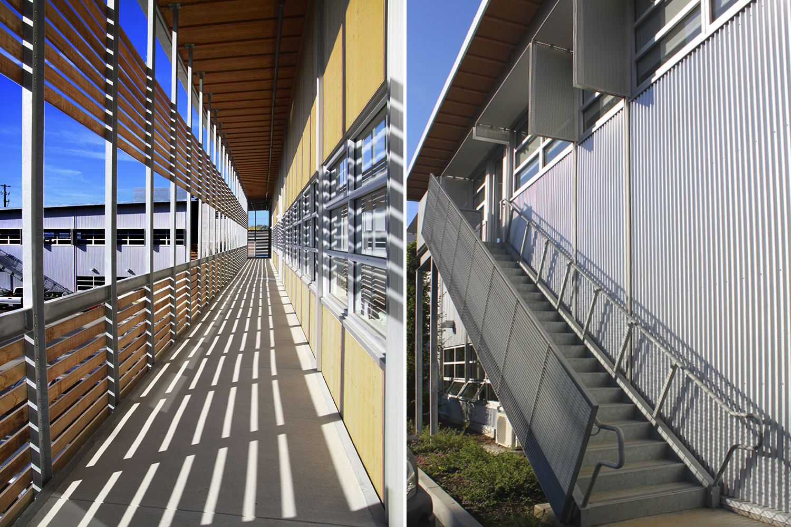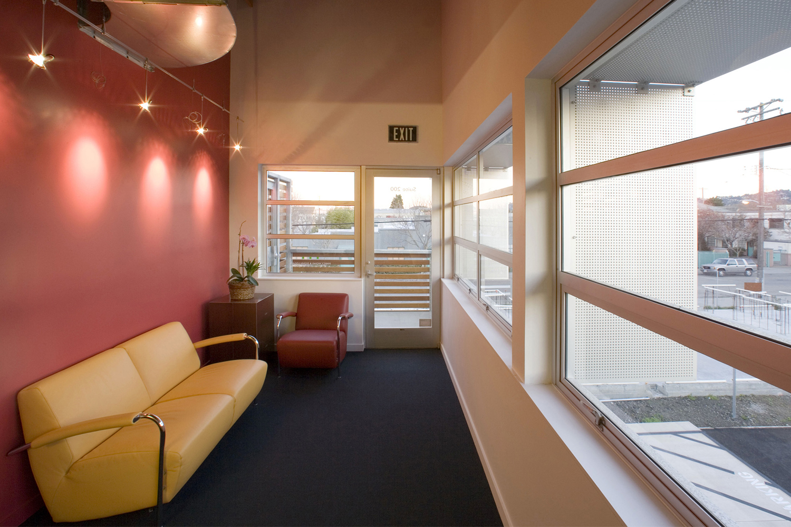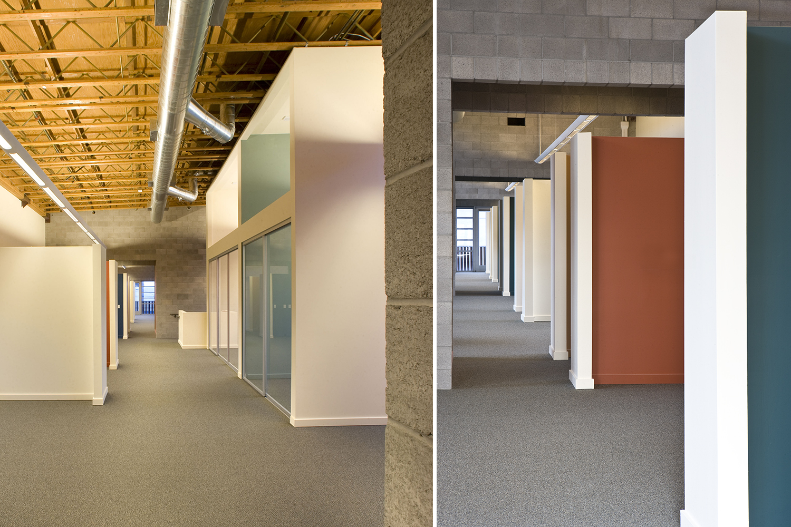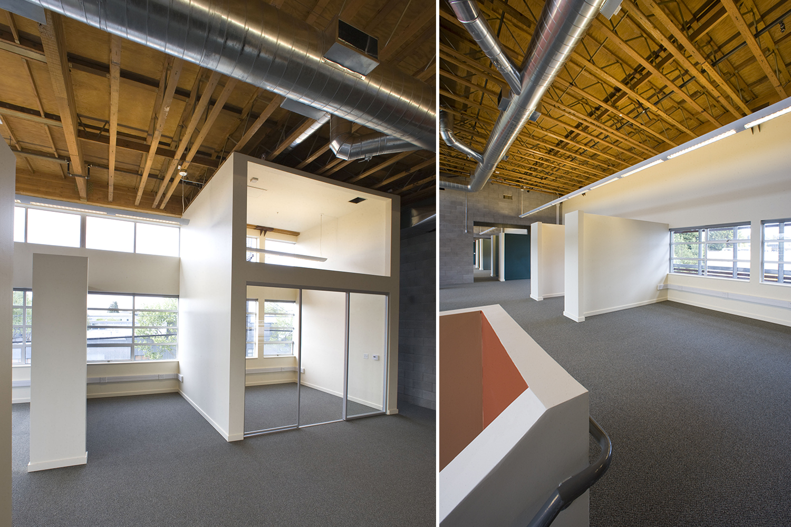BANCROFT GREEN OFFICE BUILDING
Description
The commercial complex integrates modern details and sustainable design principles in a building that fits comfortably within its 20th century light industrial context. The owners developed the two-wing complex to accommodate ground-level light industrial tenants and upper-level spaces for their own architectural office and studio, along with office spaces for other design and engineering firms.
The site is located in a resurgent neighborhood that hosts an eclectic mix of activities, including manufacturing, offices, artist studios, housing, restaurants, and labs. The architects, having a deep-rooted understanding of the neighborhood, benefited from the fabric and texture of this diverse part of the city. They appreciated its ambiance and community atmosphere and regarded the formerly toxic industrial site as a unique opportunity to contribute to the neighborhood while creating an office space that embodies their design philosophy and aesthetic values.
The architecture was driven by a commitment to sustainability and a healthy work environment blessed with abundant natural light, ventilation, and views. Compositionally, two slender perpendicular building wings are joined at the corner by an industrial stair. The wings are designed with narrow floor plates to allow significant daylight throughout the interiors, and continuous window walls to convey daylight and views of the San Francisco and Berkeley Hills skyline. A shaded arcade and perforated metal sunshades obviate the need to condition the main pedestrian circulation.
The building’s minimal aesthetic and pragmatic use of affordable materials like corrugated metal, concrete block, exposed truss joists, cedar siding, and perforated metal give it an industrial character that fits well with the context. These features combine with modern details and an ingenious structural system to result in a building that is distinctive and functional.
The sustainable design elements include Solar Photo-voltaic roof panels, a permeable paving lot, narrow building width allowing abundant day-lighting and views, energy efficient interior and exterior lighting, drought tolerant landscaping, sun control shade elements at window, and covered south-facing arcade. In a town with a disheartening surfeit of faux-historic new construction, the designers were adamant that the architectural expression be consistent with the building’s own era. This was important for integrity of the architecture, as well as for the richness of the neighborhood’s urban fabric.
Details
Location Berkeley, CA
Year 2007
Size 15,000 square feet
Awards
2009 California Wood Design Awards Commercial Award
2008 Berkeley Design Advocates Design Award
Team
Client Marcy Wong and Donn Logan
Architect Marcy Wong Donn Logan Architects
Landscape Architect Susan McKay
General Contractor Oliver & Company
Structural Engineer Gregory P. Luth and Associates, Inc.
Mechanical Engineer Mechanical Design Studio, Inc.
Geotechnical Engineer Alan Kropp & Associates
Civil Engineer Van Maren & Associates
Surveyor Moran Engineering
Photographers Billy Hustace Photography
Alexander Vertikoff Photography
Lily Dong Photography


