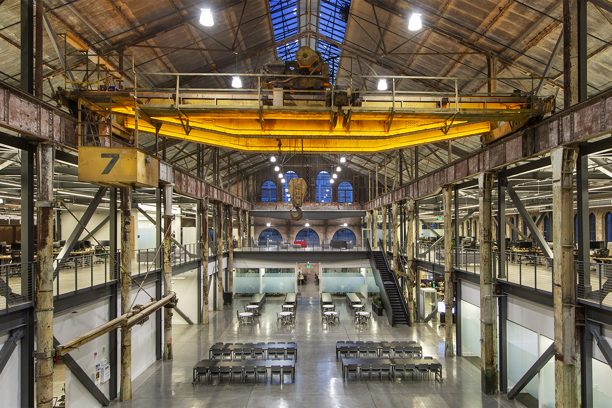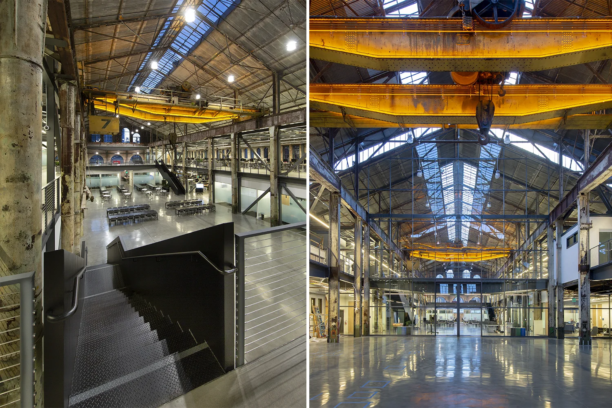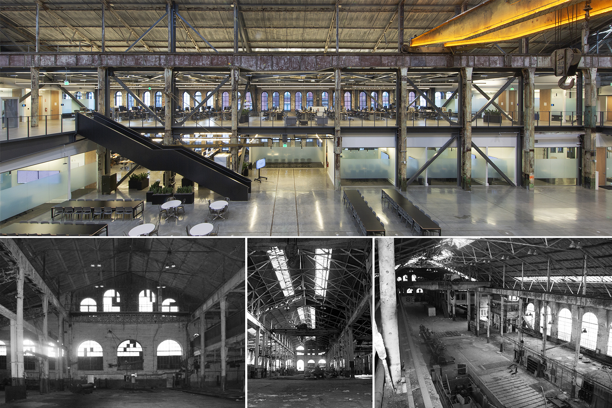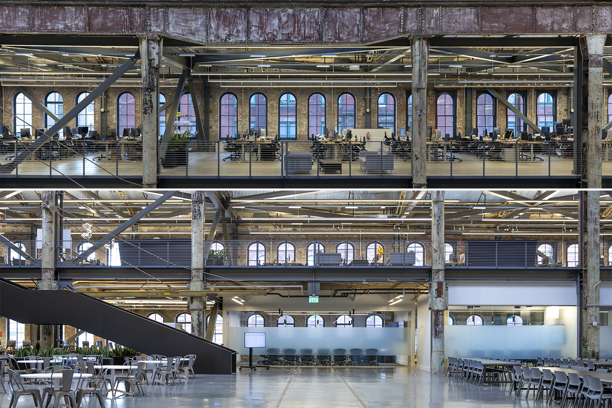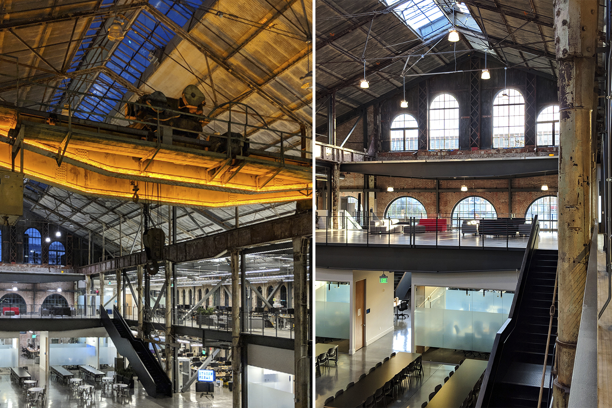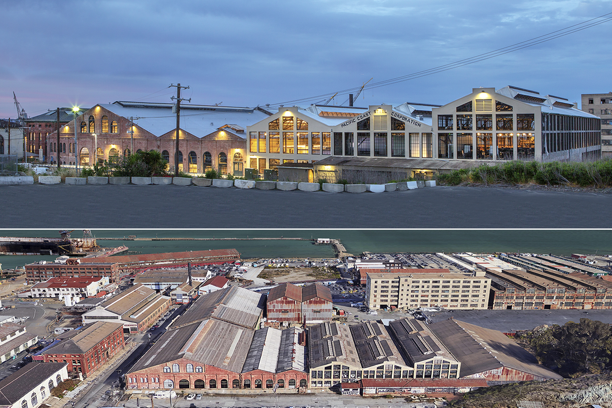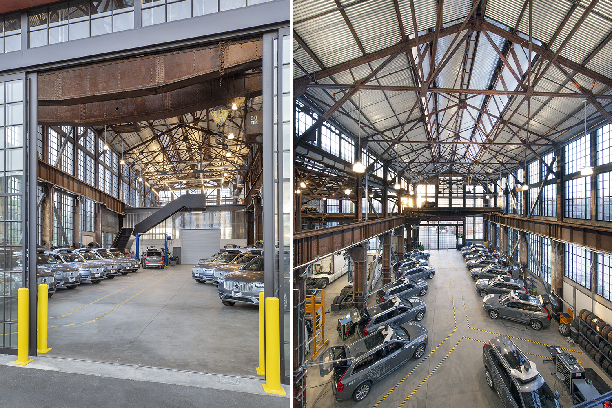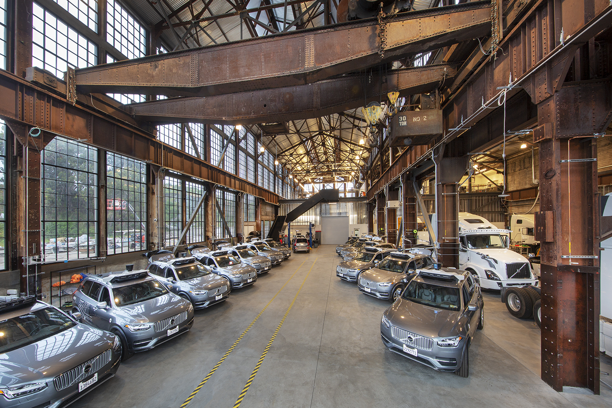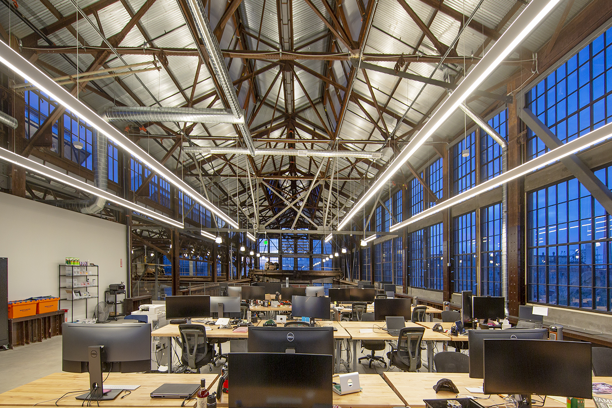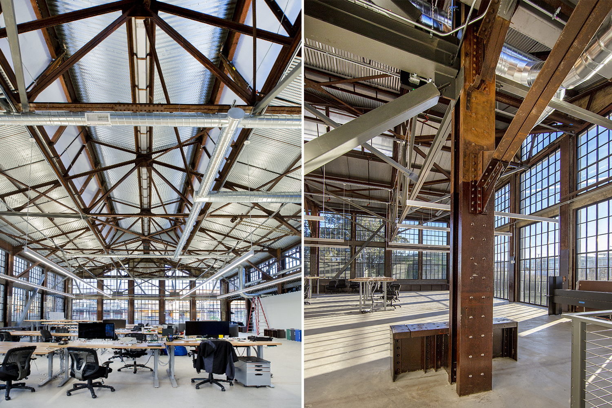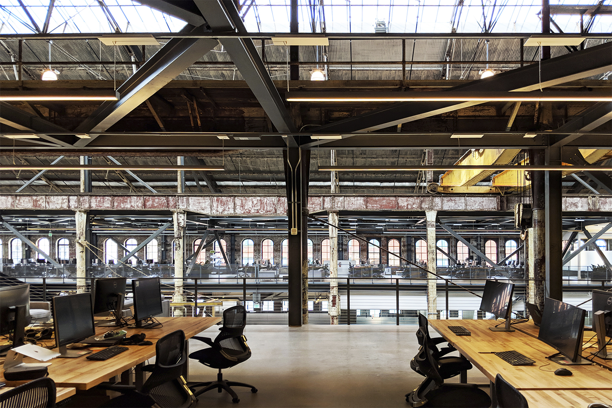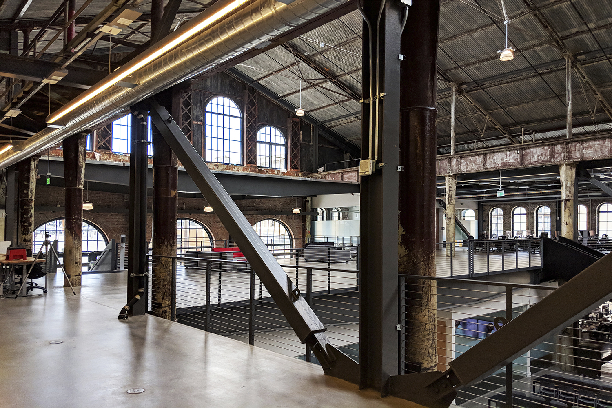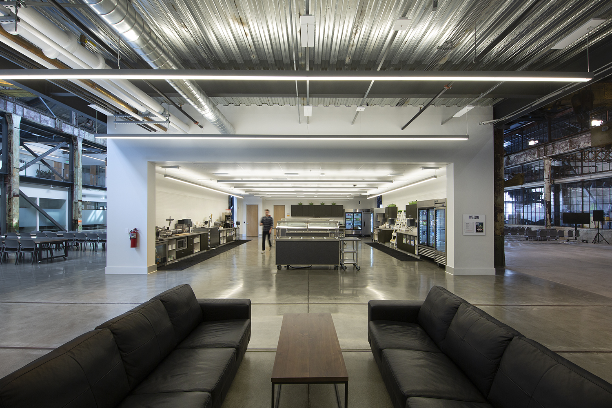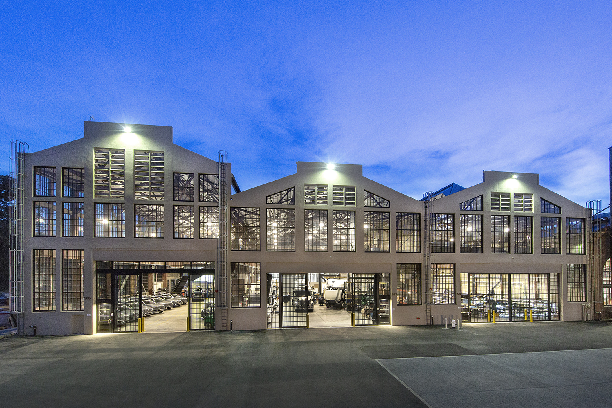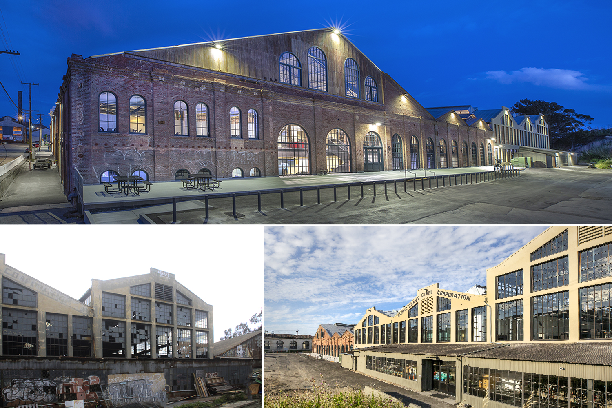UBER ADVANCED TECHNOLOGIES GROUP R&D CENTER
Description
The Uber Advanced Technologies Group R&D Center is a significant part of the historic Pier 70, which is part of the Union Iron Works Historic District, an area regarded as the best preserved 19th-century industrial complex west of the Mississippi. Once home to Bethlehem Shipbuilding, the Uber Advanced Technologies Group R&D Center extends the site’s legacy of transportation endeavors into the 21st century. The project is housed in continuous historic industrial buildings (Building 113, 114, 115, 116), extending a length of two-blocks. The structures had been red-tagged for years—the building conditions were beyond decrepit, and the danger of earthquake triggered collapse was so dire that the construction site included “safe areas” within the cavernous building for workers to take emergency shelter at a first tremor. It is to be expected that a 19th-century building in San Francisco is not designed for earthquake. However, the Pier 70 buildings’ vulnerability was exacerbated by many years of vacancy during which vandalism, the stripping of materials and artifacts, and weather intrusion occurred.
Uber Advanced Technologies Group is a self-driving technologies engineering team whose R&D Center is housed within this structure. The project employs the building-within-a-building concept to preserve the historic perimeter brick walls, reducing the cost of temporary shoring while retaining the open volume of the tall spaces within. The dramatic volumes of the original structures are retained while the insertions of mezzanines, bridges, and stairs not only create leasable space but act as internal diaphragms to resist lateral load. Conference rooms and other programmed functions are free-standing elements within the large volumes. Lab, office, shop, and kitchen spaces are located beneath the new mezzanine, aiding in sound isolation, temperature control and dust containment while retaining voluminous social and shared space at the center. Architectural lighting shapes the spaces, defines functions and highlights emblematic industrial artifacts, such as the original yellow cranes.
A major challenge in high seismic zones is the structural deficiency of old buildings. The new retrofit system is designed to resist a 500-year-recurrence seismic event—steel columns and braces are strategically located along the existing building structure to minimize visual impact. The project’s contribution to the community and industry is immense in that it revitalizes a crumbling shipyard facility into a vibrant place for work, and public gatherings. Precision craftsmanship is required to both refurbish deteriorated existing construction and accommodate new building components into the highly complex and diverse existing structures. The approach retains and repairs salvageable elements. If un-salvageable, the replacement element or material is specified to be historically compatible and environmentally benign.
Details
Location San Francisco, CA
Year 2017
Size 300,000 square feet
Awards
2021 American Institute of Steel Construction IDEAS² Award | Presidential Award for Excellence in Adaptive Reuse
2020 APR International Interior Design Awards | Winner
American Institute of Architects - East Bay Chapter | Sustainability Commendation
American Institute of Architects - San Francisco Chapter | Historic Preservation Commendation
2019 ABB Leaf Awards Winner: Best Refurbishment Project
Blueprint Awards Best Interior Project: Workplace Category
Retrofit Magazine Metamorphosis Awards Winner: Historic Category
European Centre for Architecture International Architecture Award
European Centre for Architecture American Architecture Award
12th International Design Awards Bronze Winner: Interior Design (Office)
ENR National Best of the Projects Award of Excellence
2018 World Architecture News Top Design Award: Adaptive Reuse
FX Design Award: Large Workplace Environment
APR Urban Design & Architecture Design Award First Place Winner
California Preservation Foundation Preservation Design Award
SEAOC Excellence in Structural Engineering Award
Architecture Master Prize: Workplaces
Architecture Master Prize: Commercial Interiors
ENR California Best Projects Award: Renovation and Restoration
AIA California Council: Adaptive Reuse Merit Award
Team
Client Uber Advanced Technologies Group
Developer Orton Development, Inc.
Architect Marcy Wong Donn Logan Architects
Landscape Architect Principle Landscape Architect
Core and Shell Contractor Nibbi Construction
Tenant Contractor Novo Construction
Steel Work Contractor Kwan Wo Ironworks, Inc.
Window Curtain Contractor Ed Hemmet
Window Contractor Winco West
Mechanical Contractor Broadway Mechanical; ALLIED
Electrical Contractor Helix Electric / Decker Electric
Cost Estimator Pribuss Engineering, Inc.
Historic Preservation Preservation Architecture
Code Consultant ARS
LEED Consultant STOK
Structural Engineer Nabih Youssef Associates
Mechanical Engineer Engineering 350
Civil Engineer Sherwood Design Engineers

