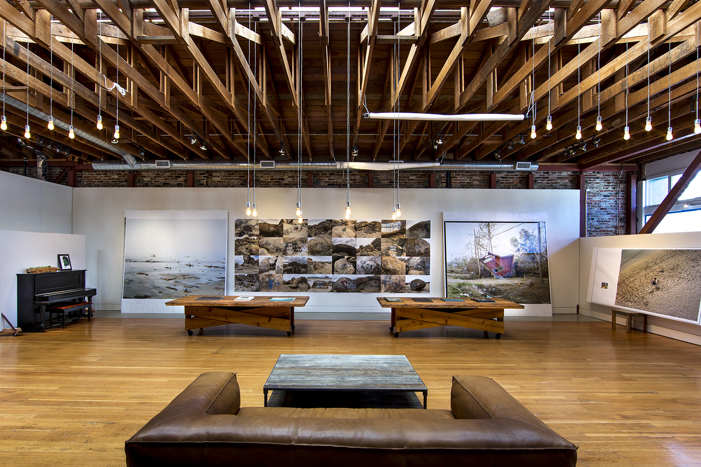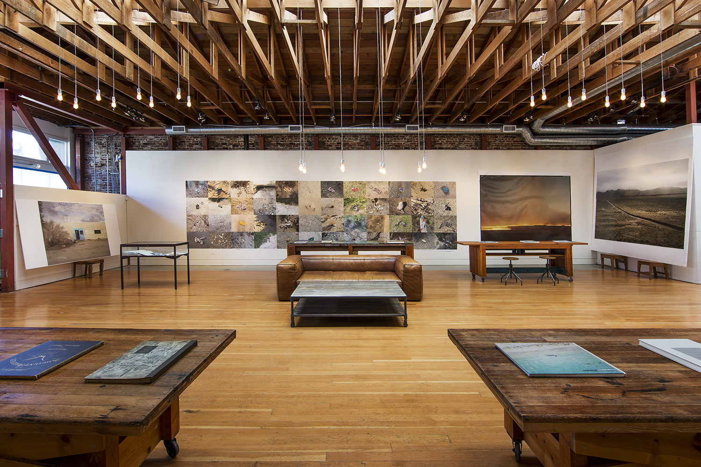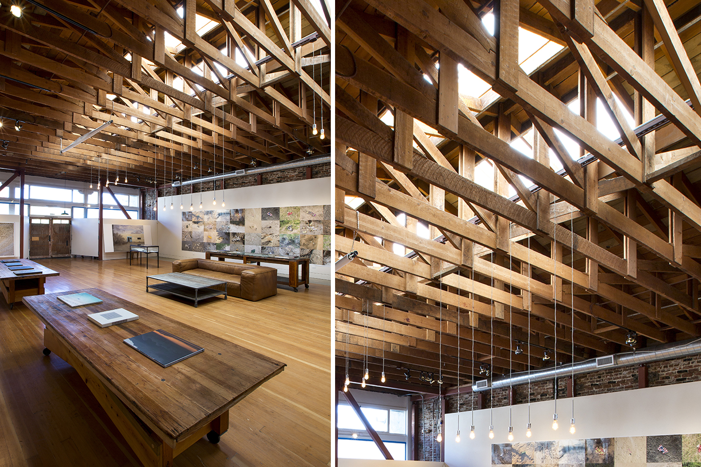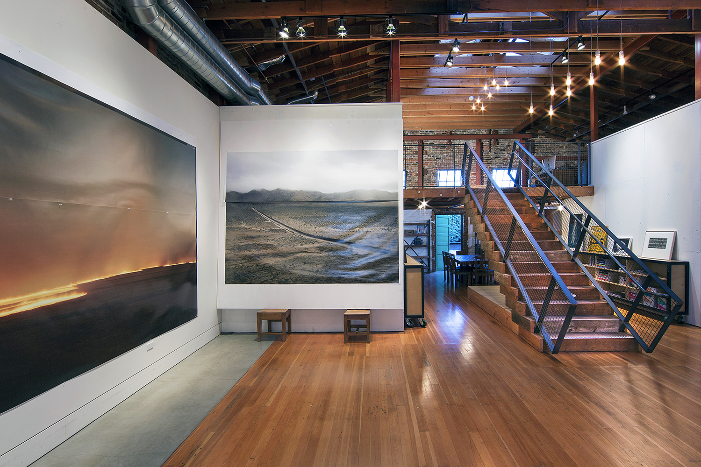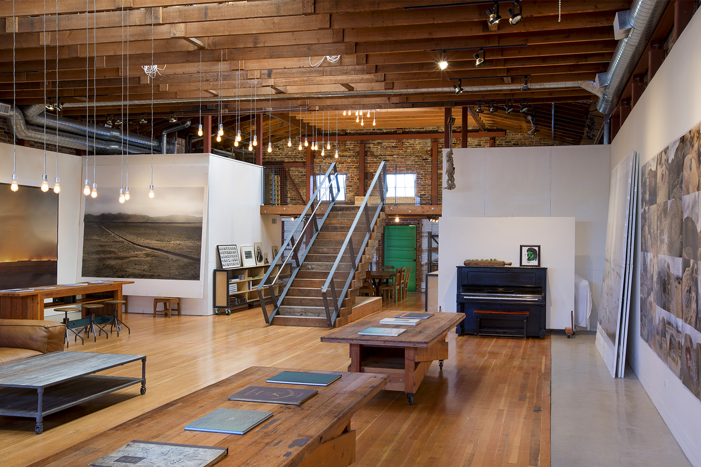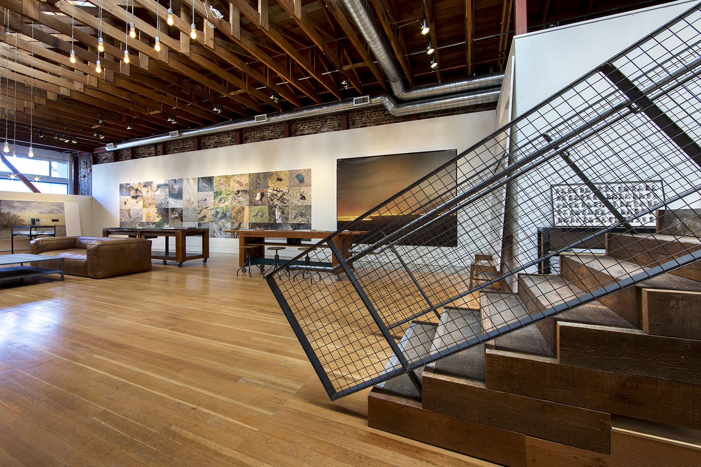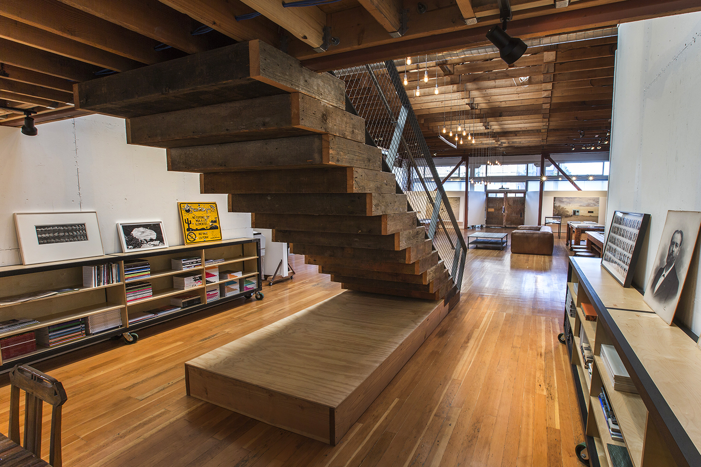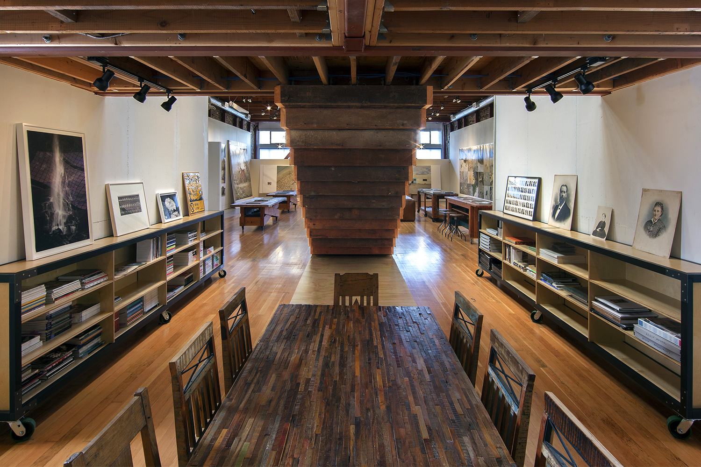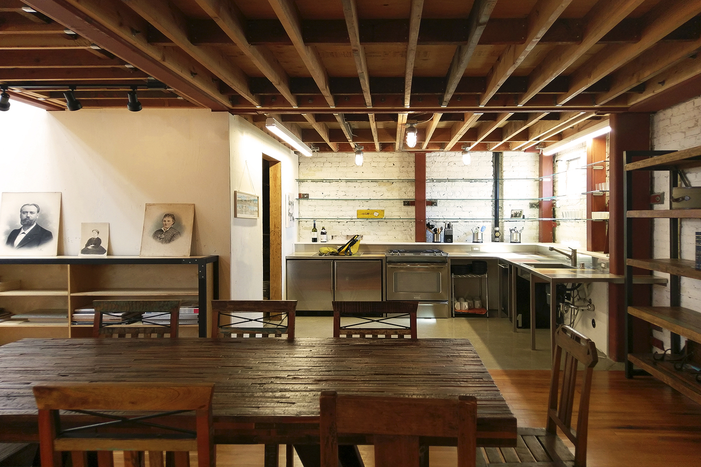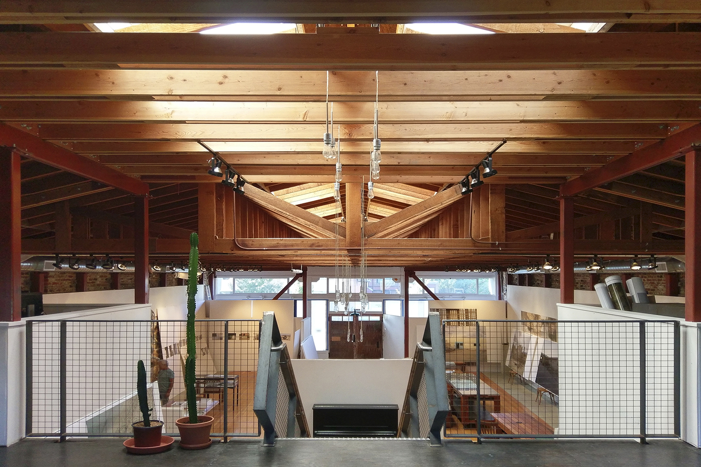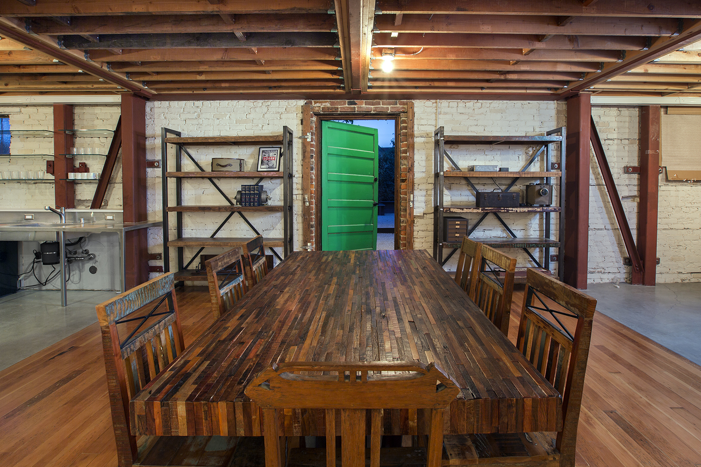ALCATRAZ PHOTOGRAPHY STUDIO
Description
The client is an artist who is an internationally acclaimed photographer. His work is physically monumental in scale and content, navigating topics that are both political and aesthetic. His art is collected and exhibited by museums world-wide. The Alcatraz Photography Studio provides the artist with a space within which he can design and mock-up full-scale exhibit layouts with museum quality lighting.
The original building’s function and year of construction are lost to history; it appears about a century old. When the client purchased the property, it was being used as a costume store whose rabbit-warren rooms—overflowing with inventory—obscured the structural system and materials of the original building. Transformed for its new purpose, the project exposes and seismically upgrades the building’s masonry shell and gable roof. Eliminating an existing upper floor structure, partition walls, and old finishes enables the creation of a lofty exhibit gallery overlooked by a mezzanine for ancillary work spaces.
A notable aspect of this project is the extent to which the materials used for the construction of the architectural elements, flooring, and furniture are salvaged wood, in many cases, harvested from deconstructing parts of the original building. This use of recycled and highly local materials not only embraces the many positive characteristics of wood as a material including low embodied energy, low carbon impact, and sustainability, but also helps achieve the architectural sensibility that the client and architect envisioned. Where possible, in the structure as well as in the finishes, the existing materials of the original building are preserved and exposed as a testament to their endurance. As observed by the artist-client, “The wood floor is full of amazing colors, subtle and strong from years of paint drips to the recent random reconfiguration from re-installation. It has a unique character, a history…”
Details
Location Berkeley, CA
Year 2017
Size 3,900 square feet
Awards
2019 Retrofit Magazine Metamorphosis Awards Winner: Historic Category
12th International Design Awards Bronze Winner: Interior Design (Exhibit)
SEAONC Award of Merit: Retrofit and Alternation Category
2018 Architecture Master Prize: Exhibition
ENR California Best Project Award: Renovation and Restoration
Architizer A+ Award Finalist: Gallery Category
AIA San Francisco Chapter: Interior Architecture Merit Award
Team
Client Richard Misrach
Architect Wong Logan Architects
General Contractor Gold Spring Construction
Millwork Contractor Ross Craig
Structural Engineer Gregory P. Luth and Associates, Inc.
Electrical Engineer Ashby Electric
Timber Installer Gold Spring Construction
Lighting Designer Architecture & Light
Photographer Billy Hustace Photography

