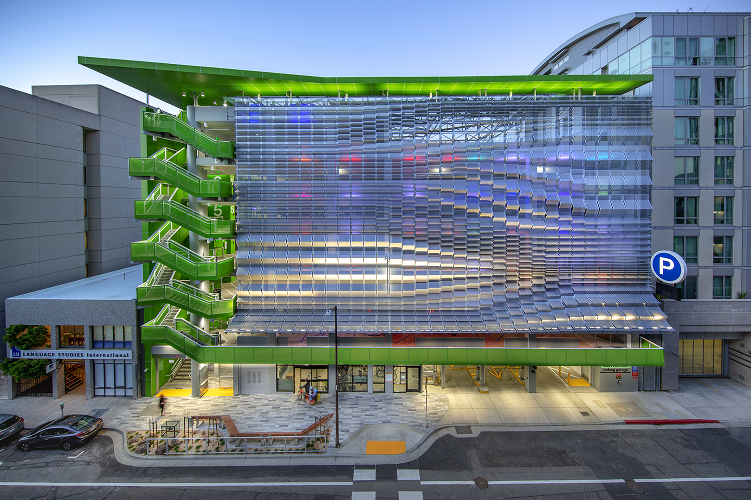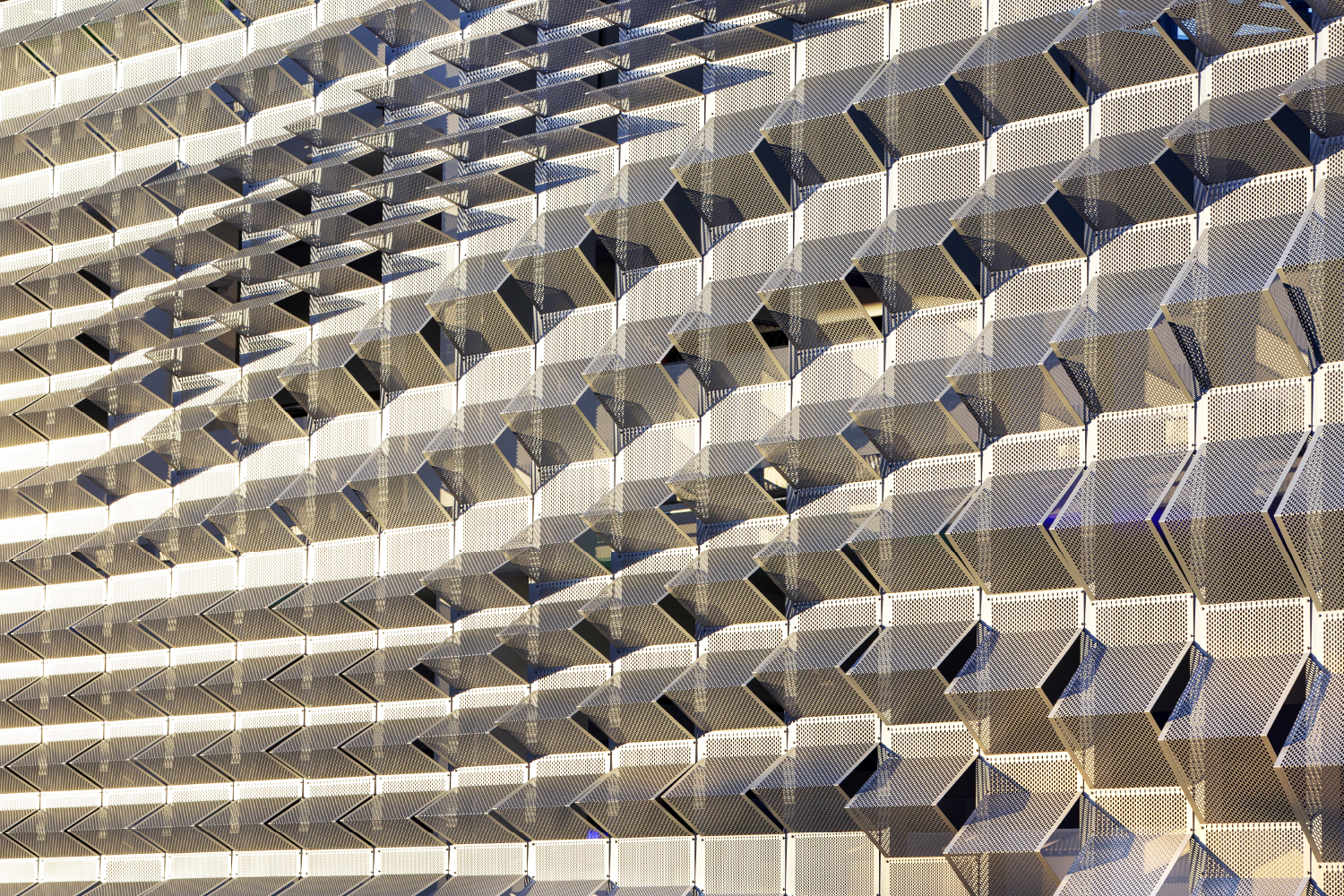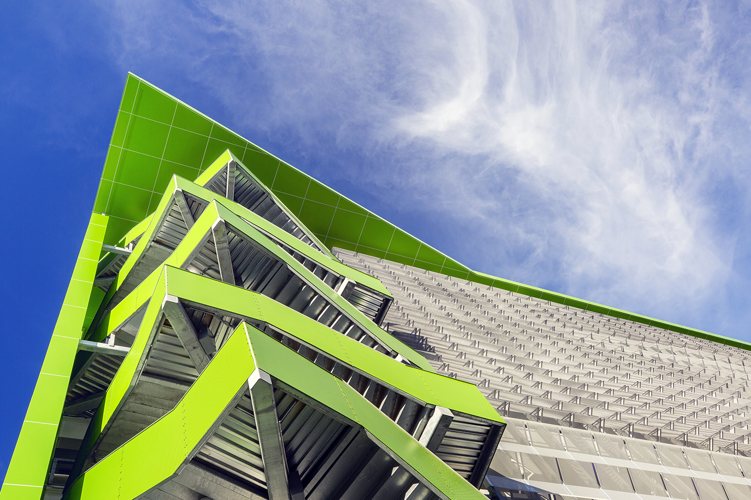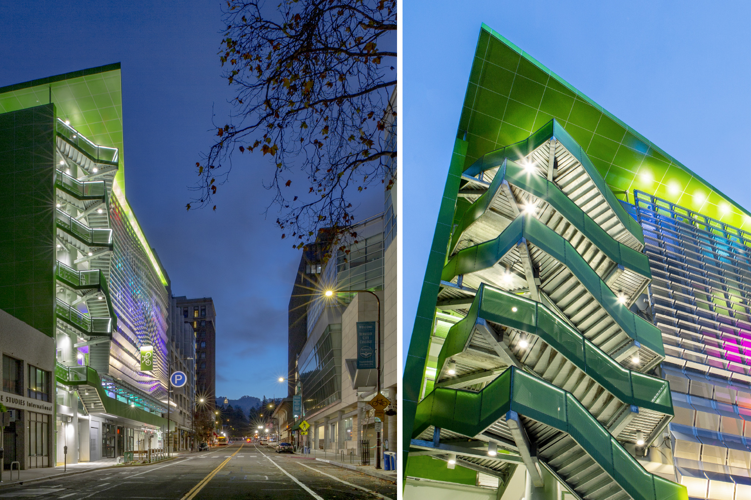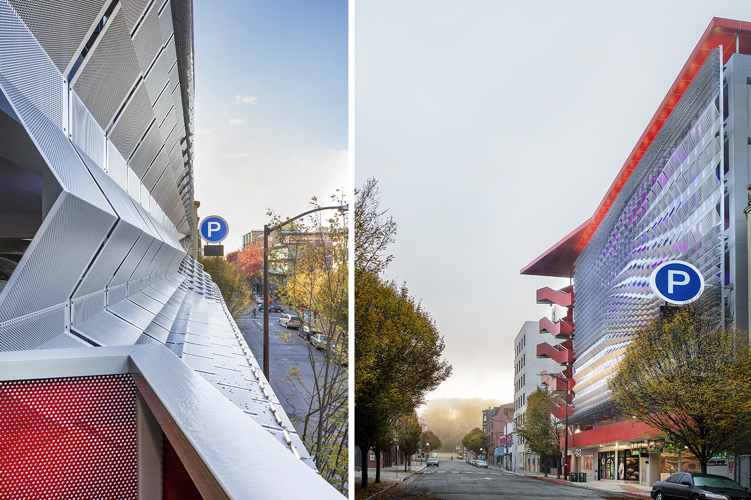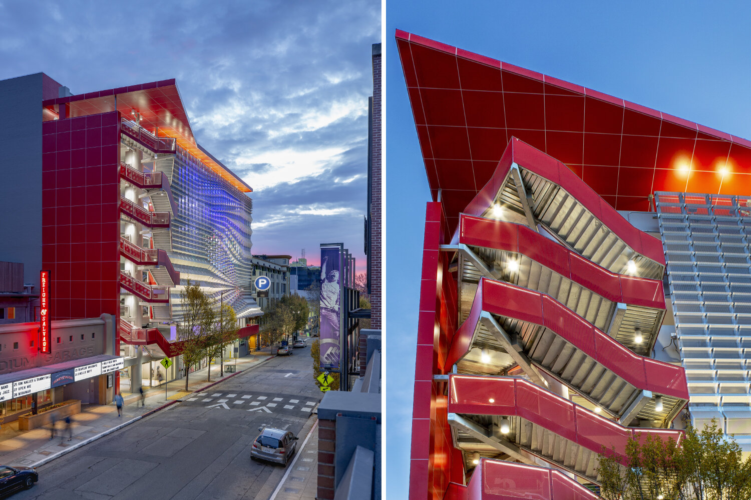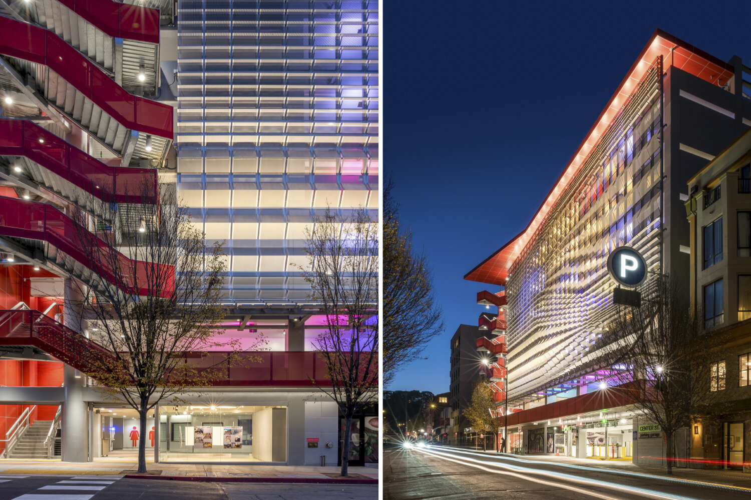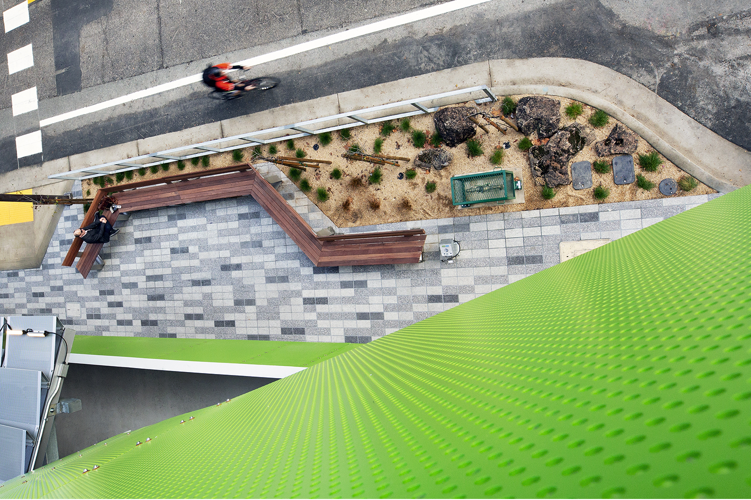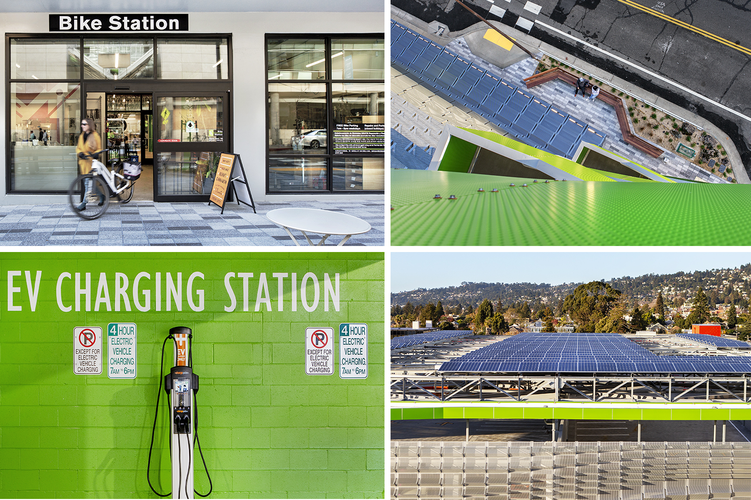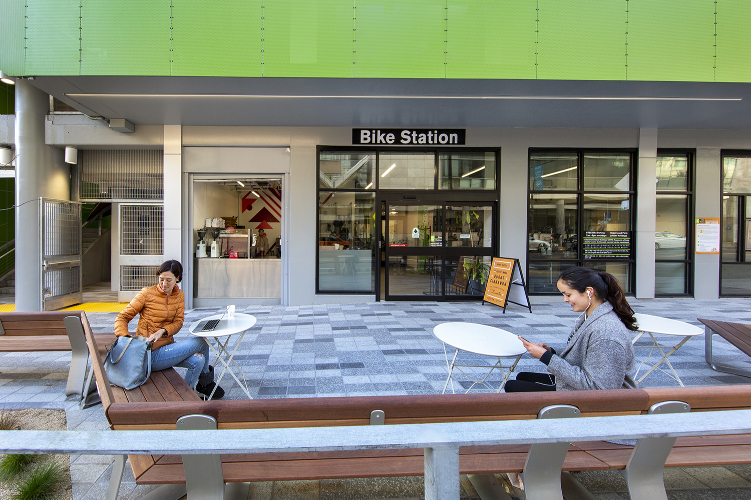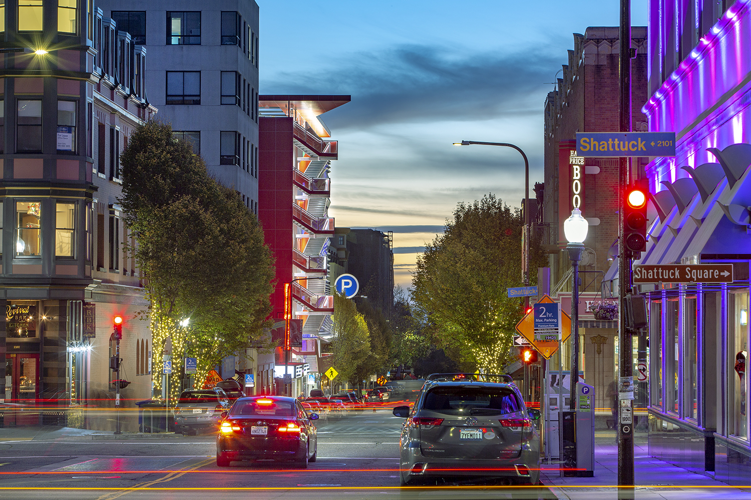CENTER STREET PARKING GARAGE
Description
The City of Berkeley’s Downtown Arts District is a popular destination for locals and visitors alike. People bike or car to frequent bars, shops, and restaurants or attend events. The original 1950’s garage that served this population was not only insufficient in parking capacity, but was woefully below current seismic safety standards. The project is a visual feat in response to a challenging brief: create a behemoth parking garage to accommodate visitors’ cars (especially during traffic congestion from simultaneous major events) on a tight mid-block site, while providing a creative façade design fitting of its artistic context. The 8-level, 720-space garage (300 more parking spaces than the old garage) with retail space, art gallery, a sidewalk café, bicycle parking, public bathrooms, and offices is convenient to downtown businesses, theaters, and the Civic Center.
There are two key innovative aspects of this facility. One, the two street façades of perforated-steel panels in concert with outrigger stairs that create sculptural elevations—red on Addison Street and lime-green on Center Street. The unique “skin” façade, is made of a perforated metal mesh security screen which forms a wave; the scrims consisting of sharply folded panels in more than 20 sizes. The panels create two massive waves, each surging in a different direction, every panel adding its own small syncopation. At night, choreographed LED lighting washes the pleated metal scrim in an ever-changing array of colors, turning the facades into public art. Two, colorful, cantilevered, and open-air staircases that are the antithesis of archetypal garage circulation—typically grim, isolating, unpleasant for sight, smell, and the sense of being unsafe. The projecting stairs, in full view of the public, feel thoroughly safe, and are architecturally striking with expansive views to the East and West.
The vehicle circulation is designed as a “double helix” ramp structure with a 3-lane vehicle access on both Center and Addison; lanes are flexibly adjusted allowing multiple entry and exit lanes as needed. Basically, dividing the garage into two, 360-space, four-story garages intertwined, this solution results in a high volume of egress capacity. This building is famously hailed by the City’s Mayor as “probably the greenest parking garage in California” owing to its environmentally sustainable features: rooftop solar panels, rainwater-runoff bio-swales, high-efficiency color changing LED lighting in public-art façade, valet parking for 350 bikes, electric vehicle charging stations, car-share parking, and micro-grid hub.
Details
Location Berkeley, CA
Year 2018
Size 248,000 square feet
Sustainability LEED Gold
Awards
2020 European Centre for Architecture International Architecture Award
European Centre for Architecture Green Good Award
Acterra Business Environmental Award Winner
International Parking & Mobility Institute Best Design
International Parking & Mobility Institute Excellence in Architectural Design
2019 ABB Leaf Award Winner: Best Façade Design and Engineering Project
World Architecture News (WAN) Bronze Winner: Façade Category
National Parking Association: Innovative Facility of the Year
National Parking Association: Innovative Sustainability Project of the Year
Light & Architecture Design Commendable Achievement Award
European Centre for Architecture American Architecture Award
Metal Architecture Design Judges Award
The Plan Awards Honorable Mention: Transport Category
Berkeley Design Advocates Design Award
Illuminating Engineers Society Illumination Award of Merit
Parking Industry Expo Best New Structure
Team
Client City of Berkeley
Design Team Leader Conversion Management Associates (CMA)
Architect Wong Logan Architects
Architect of Record International Parking Design, Inc. (IPD)
Landscape Architect Placeworks, Inc.
General Contractor Overaa Construction
Façade Contractor B.T. Mancini Specialty Contractor
Façade Fabricator California Sheet Metal Works, Inc.
Sustainability Consultant Brightworks Sustainability
Structural Engineer KPFF Consulting Engineers
Mechanical Engineer Taylor Engineering
Electrical Engineer The Engineering Enterprise (TEE)
Civil Engineer BKF Engineers
Fire Protection Jensen Hughes, Inc.
Lighting Designer Architecture & Light
Photographers Billy Hustace Photography
Robert P. Calderwood Photography
Marcy Wong

