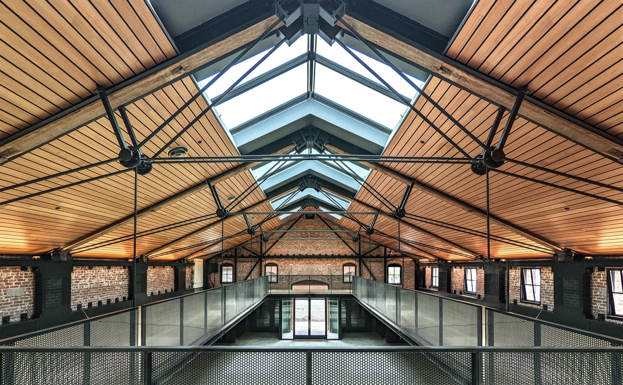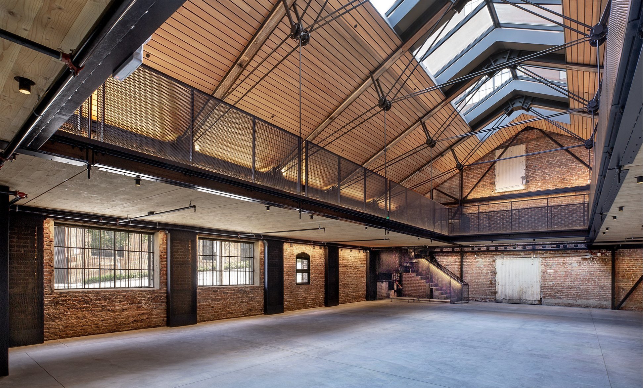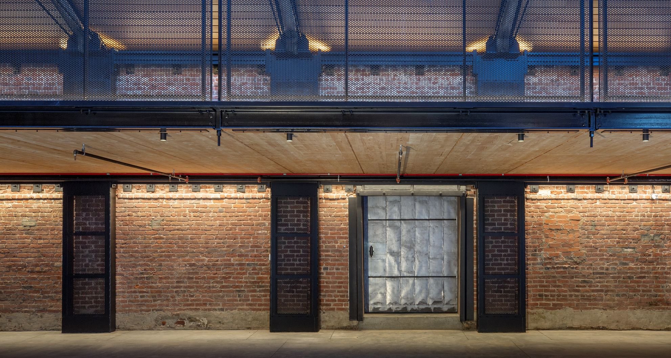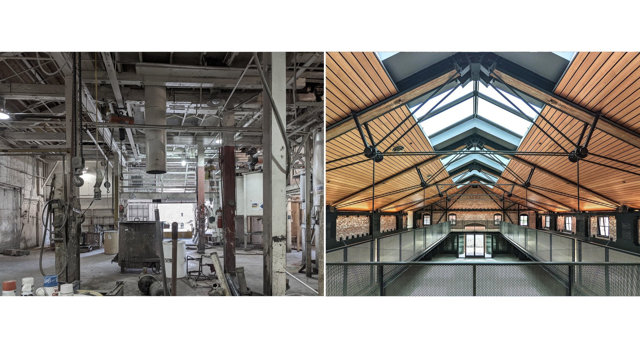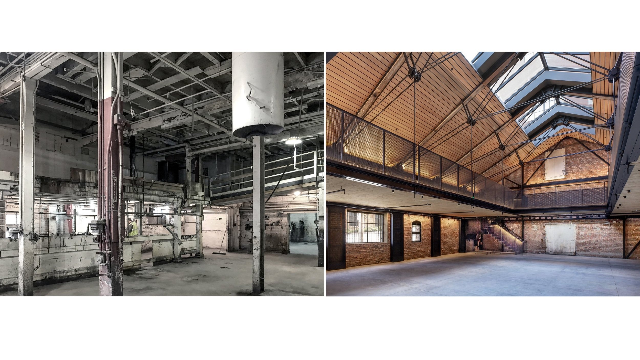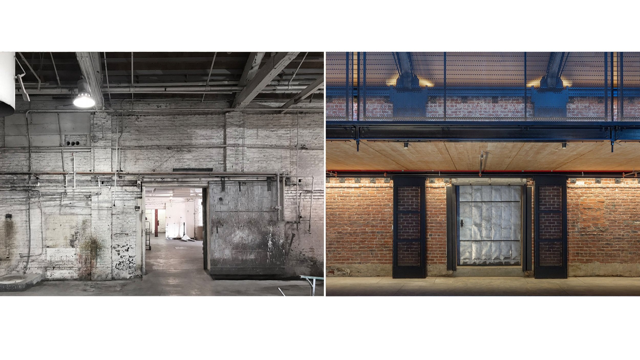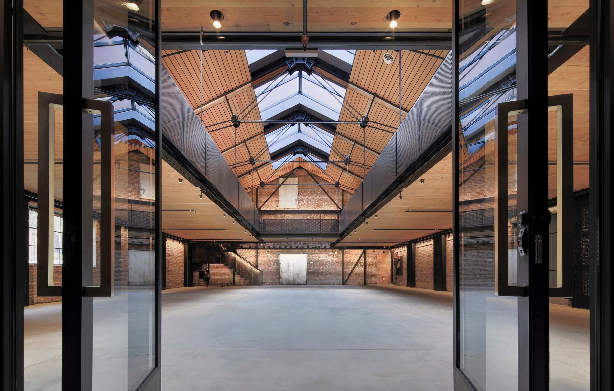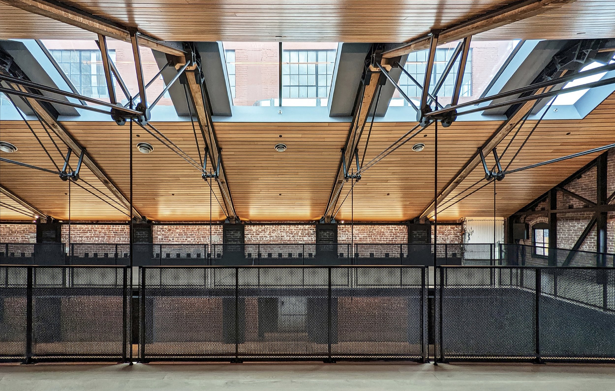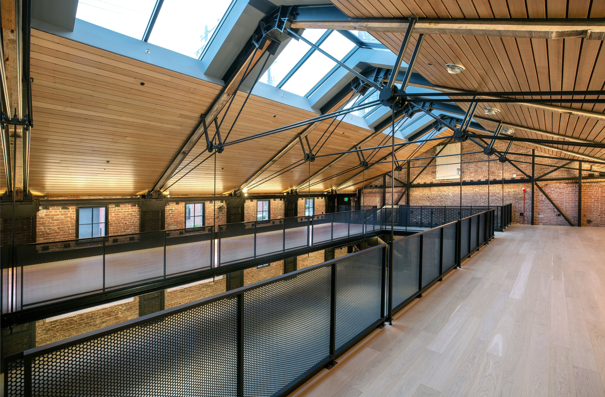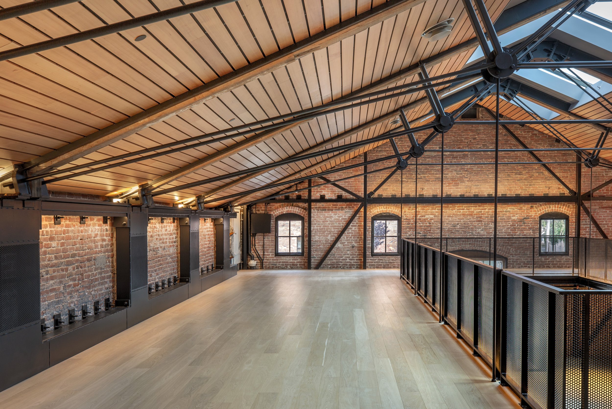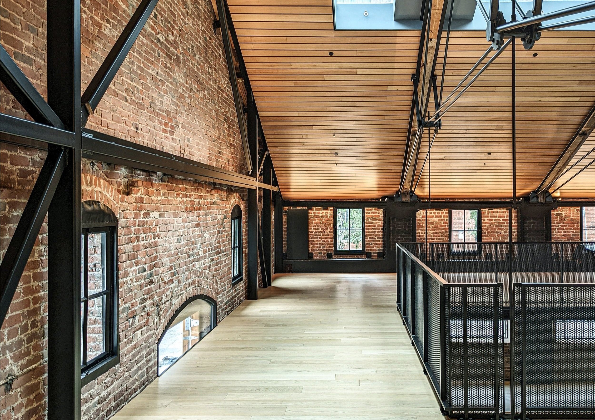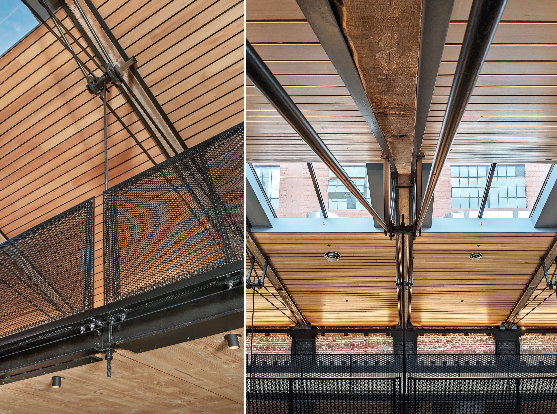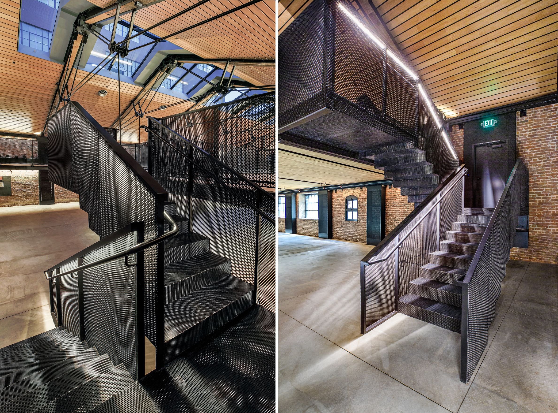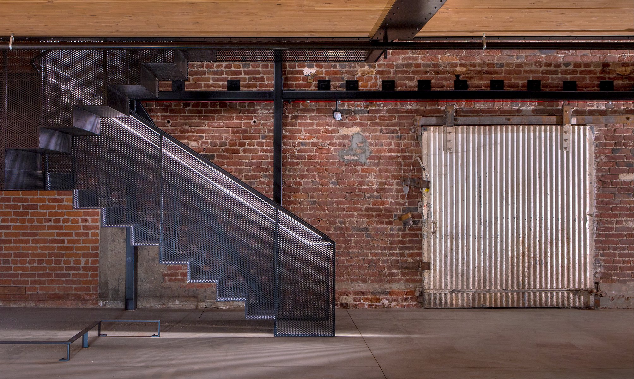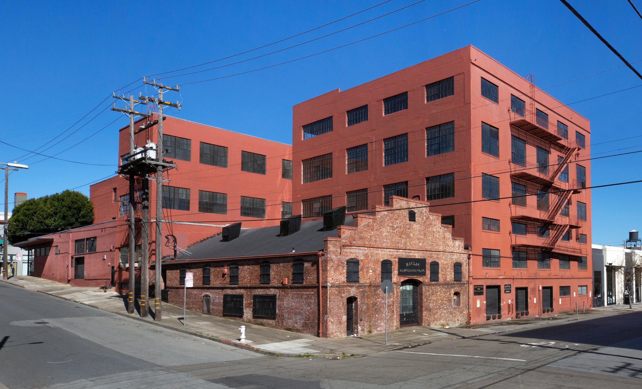MACLAC BUILDING D
Details
Location San Francisco, CA
Year 2022
Size 6,339 square feet
Sustainability LEED Gold
Description
This brick gem of a formerly industrial building is sited at a prominent intersection in an historic San Francisco “warehouse” district. Constructed in 1906 by the R. N. Nason Company and long used by the McGlennon Company to manufacture lacquer and paint, the building is representative of San Francisco’s reindustrialization after the 1906 earthquake and fire devastation.
The building was attributed the name, MacLac, a combination of the previous owner’s name and the word, lacquer. This edifice was known as “Building D” of the factory. Building D’s architectural rejuvenation accentuates the symmetric geometry of its historically industrial heritage by introducing abundant daylight through ridge skylights, providing architectural lighting designed to highlight the historic brick walls and steel roof trusses of the original building, and incorporating crucial seismic upgrading with structural diaphragms that double as an architectural level that creates usable floor area with exceptional vantage points of the building volume.
Awards
AIA San Francisco Design Award | Commendation for Historic Preservation
AISC IDEAS² Adaptive Reuse Projects and Modern Masterpieces | National Award
US WoodWorks Design Award - Durable & Adaptable Wood Structures | Winner
The 39th Annual Wood Design & Building Awards | Merit Award
Architect Magazine - Architecture and Interiors Award - Adaptive Reuse | Merit Award
Palladio Award | Interior Design | Winner
Palladio Award | Adaptive Reuse | Winner
2023
2022
AIA California Design Awards | Merit Award
Architecture Masterprize - Heritage Architecture | Winner
AIA East Bay Awards - Medium Scale | Nominee
FX Design Awards - Mixed-Use Development | Finalist
AISC Judge comment:
“What stood out to me on this project is how successful they were at highlighting the existing structure. The brick is beautiful now. It's 100 years old unreinforced, but it wouldn’t have been a very good lateral system for this building nowadays, especially in San Francisco. So they put it in moment frames that don't hide anything. They added a new CLT diaphragm to the floor. They reused old timbers and the trusses for the compression element in the top where you need something stocky but took advantage of steel for the tension-bottomed portions of the trusses--a thin, sleek design, something you could only have done in steel that completely lets your eye pass to the historic pieces of the building that remain.”
- Jim Foreman, PE, SE, senior project engineer, Martin/Martin Consulting Engineers
2023
Architect Magazine:
“Its tectonic qualities are really beautiful for the adaptive reuse of a building… It transforms the building in a way that is extremely elegant and structurally refined.“
- Susan T. Rodriguez, FAIA
2023
Team
Architect - Wong Logan Architects
Client - Comstock Realty Partners
Developer - Comstock Realty Partners
General Contractor - RHC Construction
Steel Fabricator - Building Structure - Emerald Steel
Metal Subcontractor - Solher Iron, Inc.
Electrical Subcontractor - Helix Electrical
Plumbing Subcontractor - Madden Plumbing + Fire Sprinklers
Historical Preservation - Mark Hulbert Preservation Architecture
Lighting Designer - Architecture & Light
LEED Consultant - STOK
Code Consultant - Steve Winkle, Preview Group Inc.
Structural Engineer - Gregory P. Luth & Associates, Inc.; GPLA
Mechanical Engineer - Bayside Mechanical Inc.

