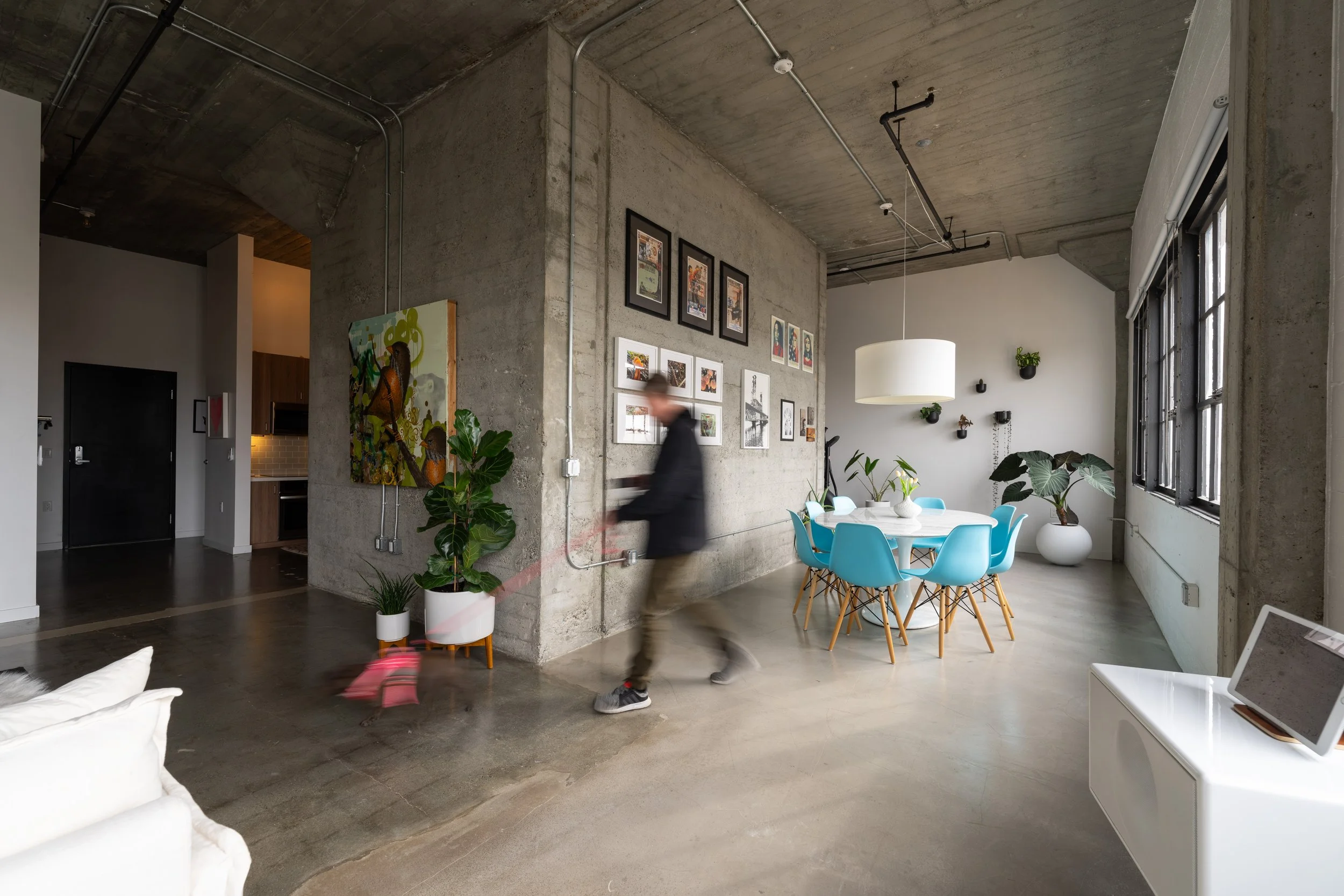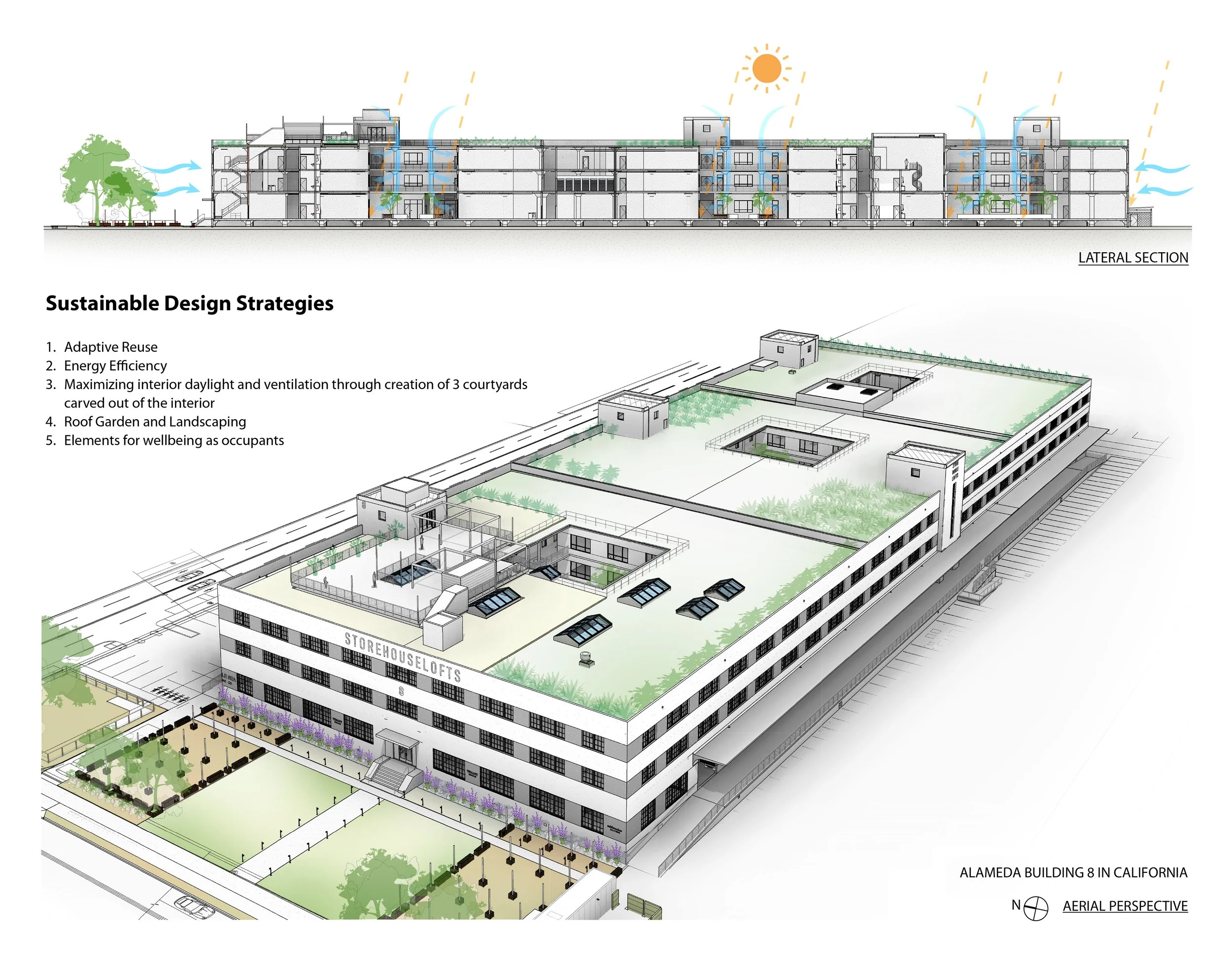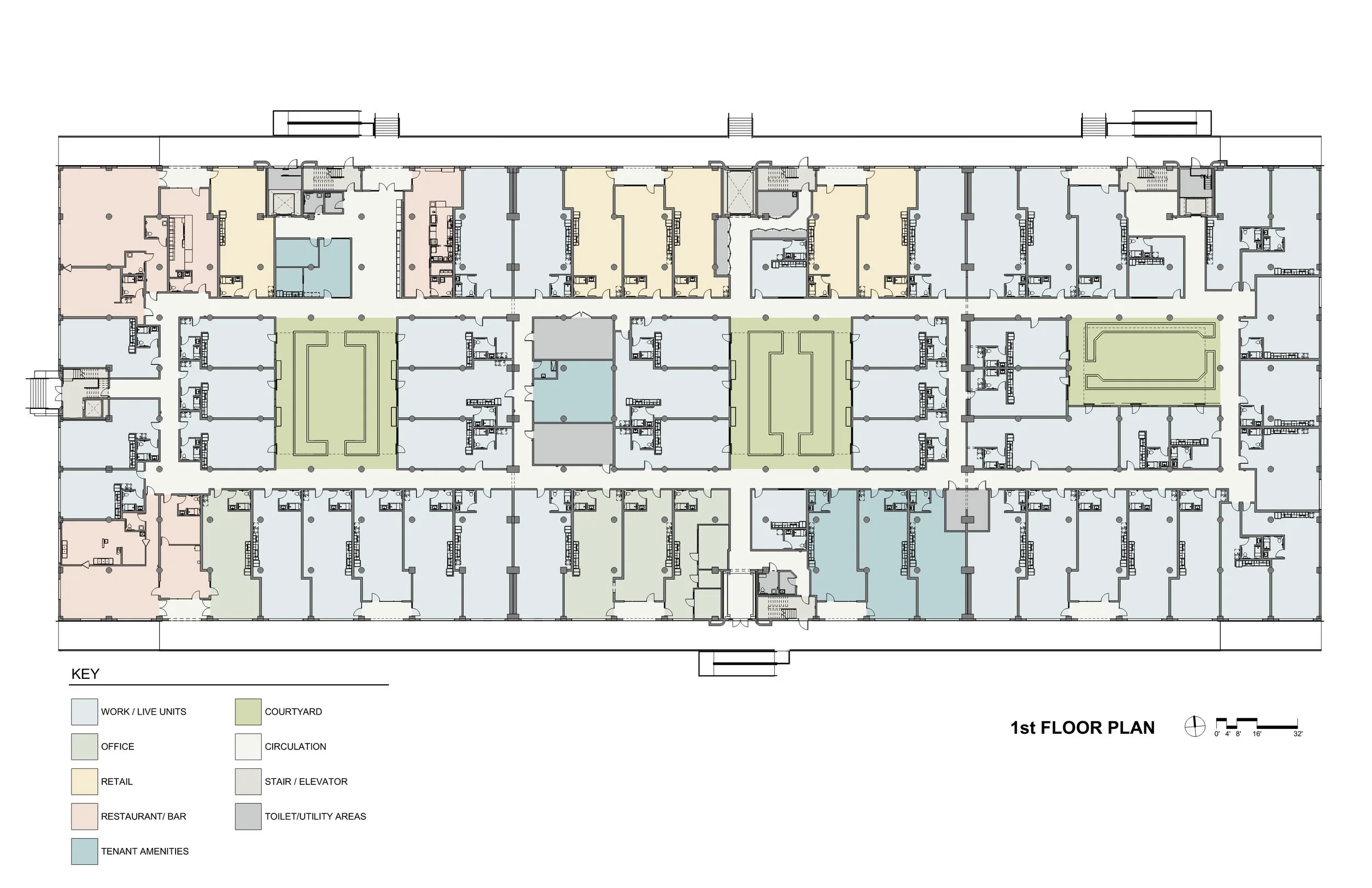Alameda Storehouse Lofts
Details
Location Alameda, CA
Year 2025
Size 265,000 square feet
Loft Units 200 Units
Retail Units 8 Units
Description
The adaptive reuse of a 265,500 square foot World War II era historic warehouse at the former Naval Air Station Alameda resulted in a vibrant mixed-use community featuring work-live and commercial spaces. This behemoth structure - Building 8, also known as The General Storehouse, is a three-story, reinforced-concrete structure with 500’ by 180’ largely open floor plates and a grid of concrete columns. The character defining features of this industrial Brutalist-style building include its strong horizontal bands with vertical accents of towers.
In addition to the rehabilitation of the deteriorated building shell and the seismic upgrade, the project features three large courtyards carved into the warehouse’s interior, bringing in light and air. About 200 work-live units are arranged around these courtyards and the building’s perimeter. The complex has attracted a wide variety of creative entrepreneurs. By hosting a variety of events such as Filipino night markets and potlucks, the complex has become a vibrant, highly interactive tenant community. The co-location of working and living space minimizes the need for daily commuting, minimizing impacts on the island’s crowded bridges and tunnels. Anchor tenants include the top-rated restaurant in Alameda and a popular tap room that serves as gathering places for building occupants and the larger community. A rooftop deck features sweeping vistas across the Bay to San Francisco.
Awards
Design Educates Awards - Architectural Design - 7th Edition
2025
2024
CoStar Impact Awards | Redevelopment of the Year - SF East Bay
Alameda Architectural Preservation Society | Adaptive Reuse Award
Team
Architect - Wong Logan Architects
Client - Alameda Point Redevelopers
Developer - Alameda Point Redevelopers
General Contractor - Alameda Point Redevelopers
MEP Engineers - Belden Consulting Engineers
Structural Engineer - Tipping Engineers
Historical Preservation - Mark Hulbert Preservation Architecture
Civil Engineers - BKF Engineers
Photography - Maurice Ramirez














