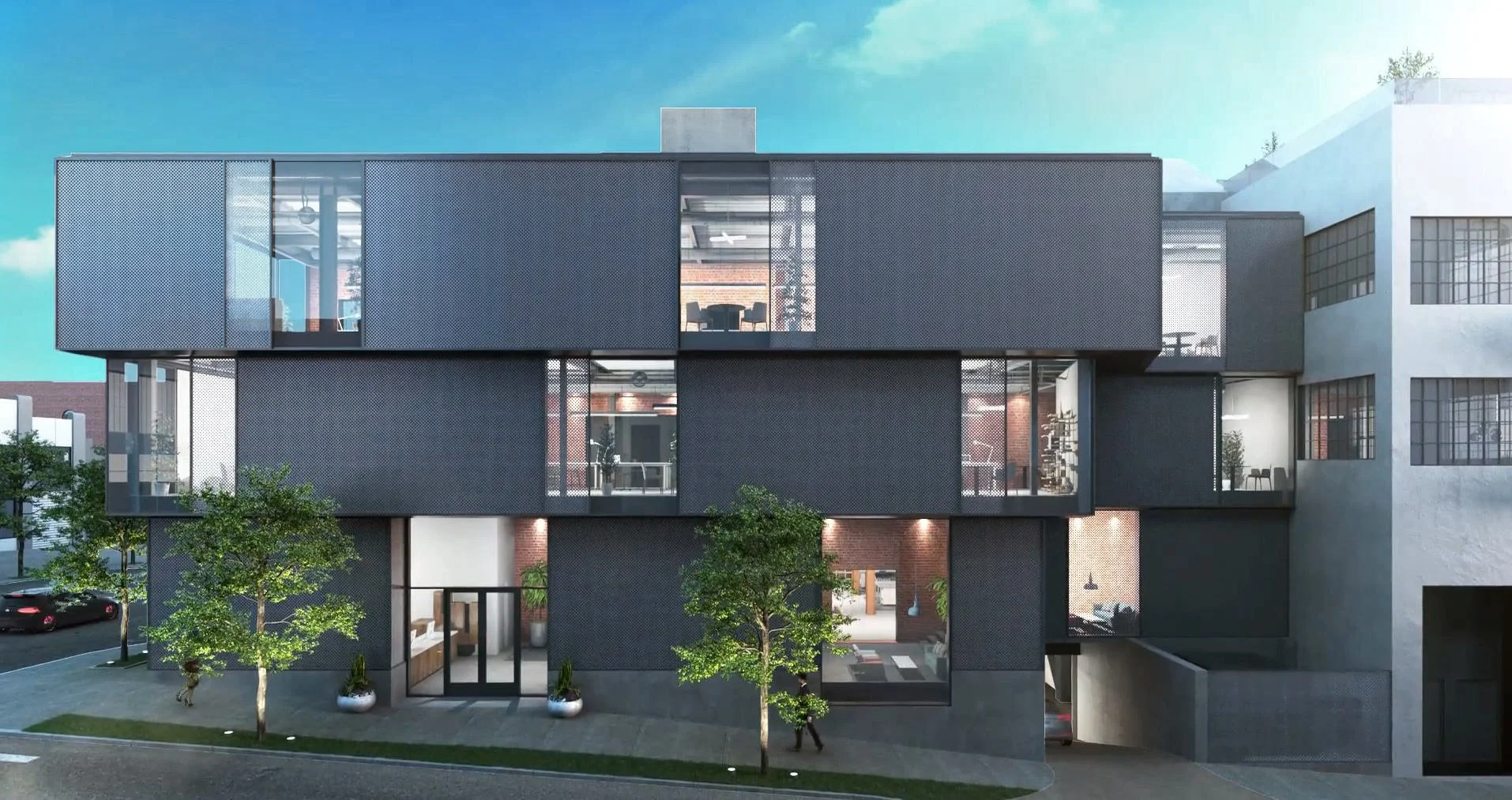MACLAC BUILDING D
Details
Location San Francisco, CA
Year 2026 Completion
Size 6,339 square feet
Sustainability LEED Gold
Description
The Maclac Technology Hub is a complex of new structures and rejuvenated historic buildings that spans a half city block of San Francisco’s historic South-of-Market Warehouse District. The design will internally interconnect a contemporary, ground-up building with three seismically retrofitted historic structures, creating a single hub for Tech and AI companies. A new three-story glass atrium has been inserted into the previously open courtyard, acting as the central circulation node between the buildings.
Awards
The European Centre for Architecture & The Chicago Athenaeum | International Architecture Awards | Unbuilt Category
2024
Team
Architect - Wong Logan Architects
Client - Comstock Realty Partners
Developer - Comstock Realty Partners
General Contractor - RHC Construction
Steel Fabricator - Building Structure - Emerald Steel
Metal Subcontractor - Solher Iron, Inc.
Electrical Subcontractor - Helix Electrical
Plumbing Subcontractor - Madden Plumbing + Fire Sprinklers
Historical Preservation - Mark Hulbert Preservation Architecture
Lighting Designer - Architecture & Light
LEED Consultant - STOK
Code Consultant - Steve Winkle, Preview Group Inc.
Structural Engineer - WSP / Englekirk Engineers
Mechanical Engineer - Bayside Mechanical Inc.








