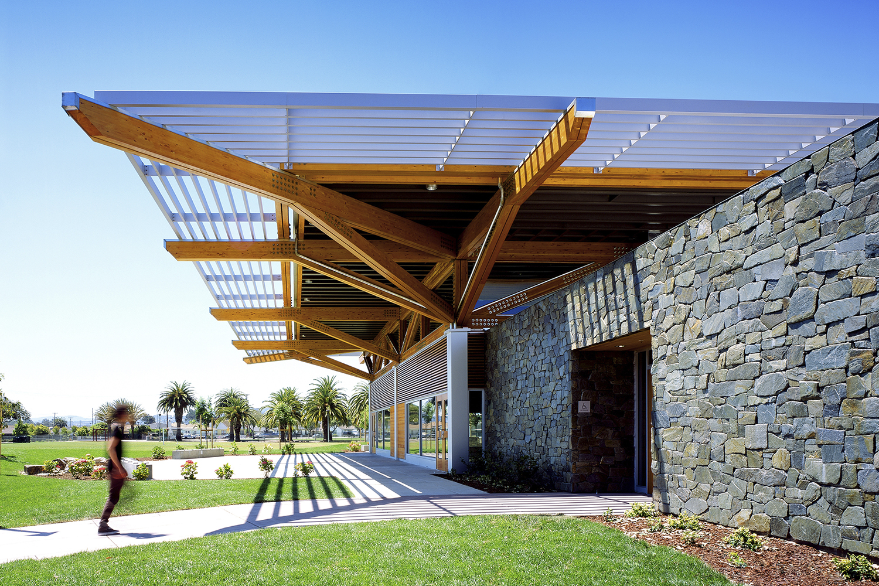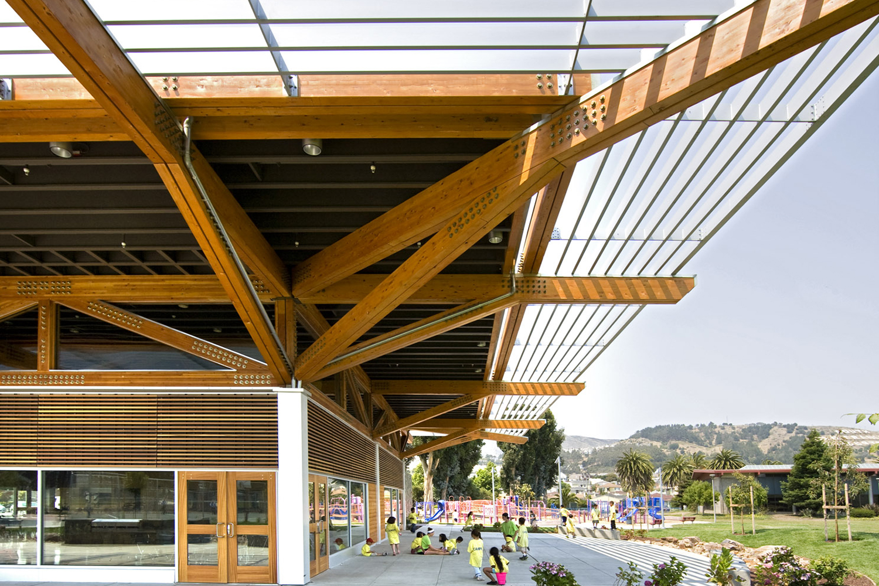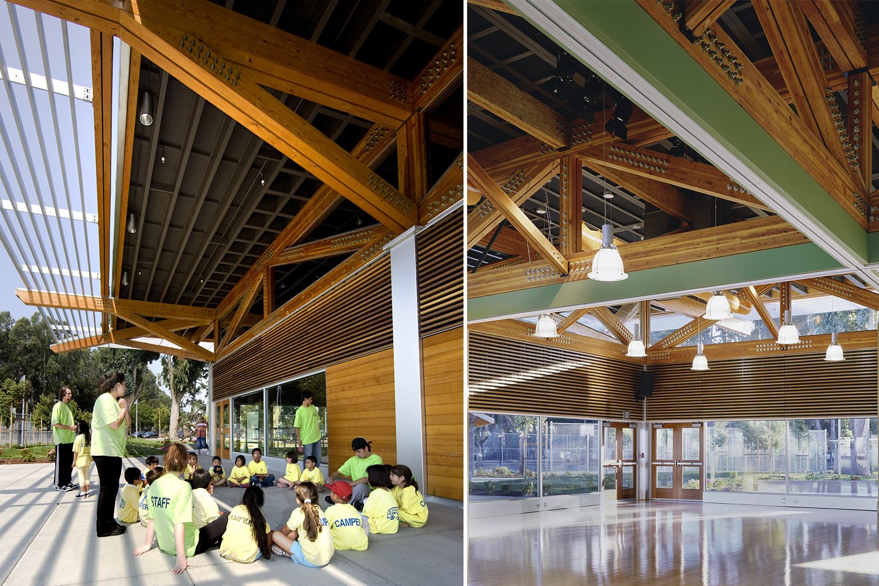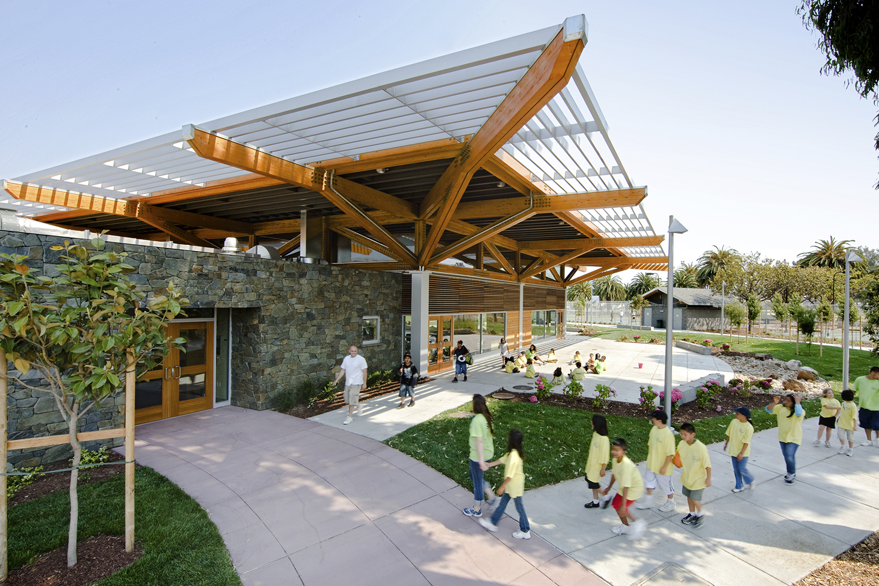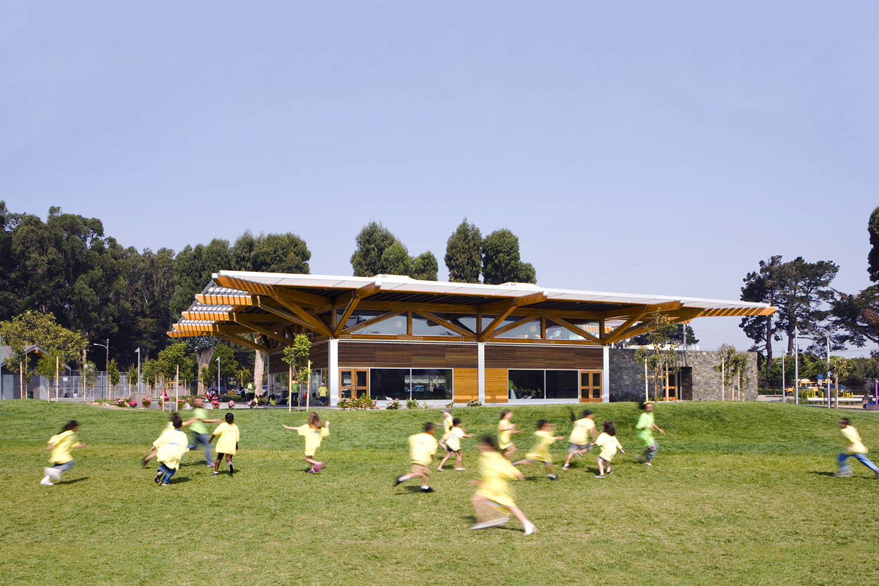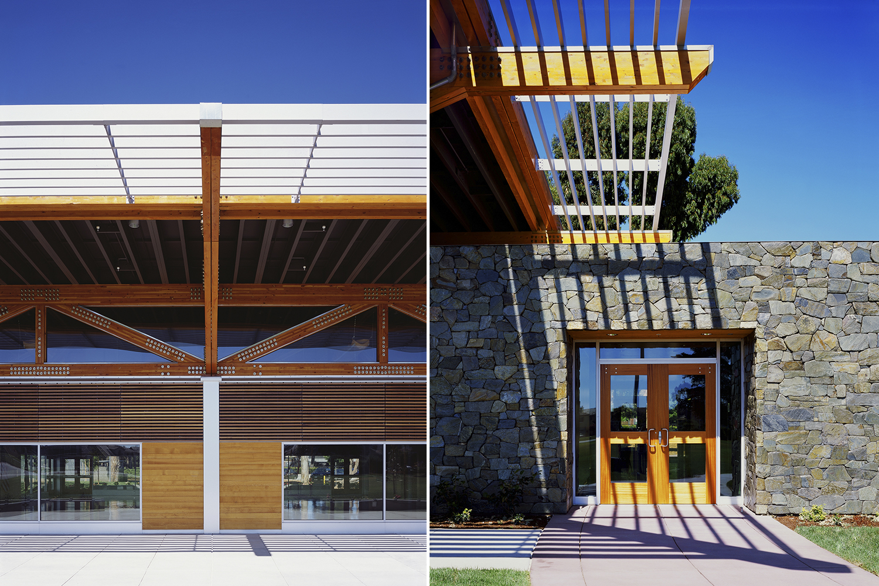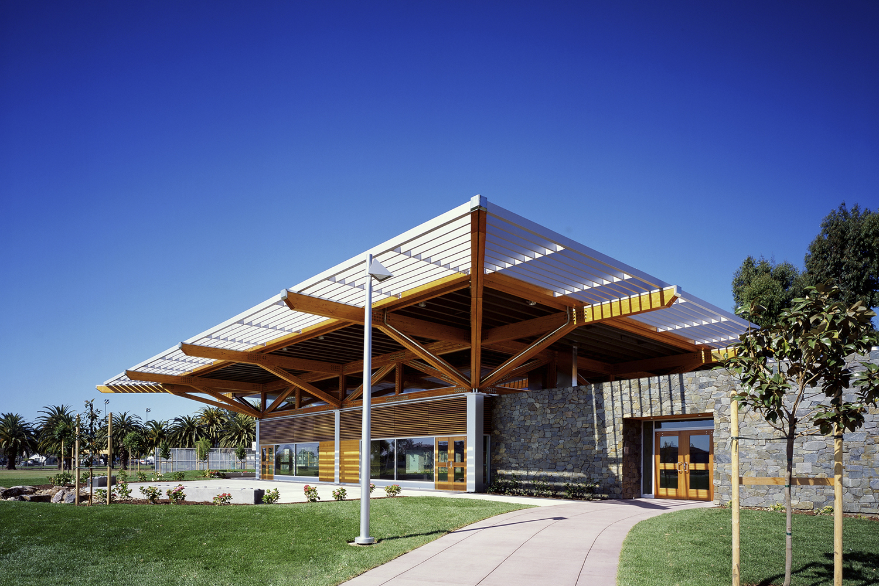ORANGE PARK COMMUNITY RECREATION CENTER
Description
The Orange Memorial Park is an important public recreation venue for South San Francisco inhabitants. It provides a vibrant context for the community and recreation center, encircled by soccer fields, picnic areas, basketball courts, and other outdoor amenities. The building’s dominant element is an airy, light-filled, and central space that hosts cultural, recreational, celebratory, and educational activities. Exposed wood roof-trusses are robustly expressed, and the high structure extends the internal space by cantilevering far beyond the envelope and over the surrounding outdoor patios. Environmental features also add to the architectural character of the building: the project is sited with regard to solar orientation, and deep overhangs, sunshades, and abundant sun-protected fenestration provide natural day-lighting and views. The Pavilion’s striking aesthetic and openness to the surrounding landscape realize the city’s desire to become a visual focal point for the park and an icon for the community.
Compositionally, the building is comprised of a juxtaposition of two distinct rectangular masses—one large, light and transparent, housing the Activity Pavilion with expanses of glass in concert with red and yellow cedar, and one small, a smaller box of basalt stone containing the entrance lobby, staff offices, bathrooms, storage, and commercial kitchen. The building’s horizontality is accentuated by the Pavilion roof whose paired glulam wood trusses span the 60‘ room; these trusses cantilever beyond the enclosed footprint to provide covered outdoor patio areas, while the sunshade framing extends even farther beyond. The large interior space within has a permeable connection to the park outside with three walls of windows opening up onto patios, sheltered by the building’s deep roof overhangs. These provide a shaded outdoor space for visitors to enjoy the activity of the surrounding park. Thanks to the combination of siting, architectural design, lighting design and mechanical engineering, the project outperforms Title 24 Standards by 16.2% and qualifies the city for a rebate of thousands of dollars from PG&E.
Details
Location South San Francisco, CA
Year 2008
Size 6,400 square feet
Awards
2012 AIA San Mateo Chapter Citation Award
2009 California Parks and Recreation Society Achievement Award
Sustainable San Mateo Count Green Building Award
California Wood Design Awards Institutional Award
2008 The Western Red Cedar Association Honor Award
Team
Client City of South San Francisco
Architect Marcy Wong Donn Logan Architects
Landscape Architect Gates & Associates
General Contractor RGM and Associates
Structural Engineer Umerani Associates
Mechanical Engineer Mechanical Design Studio, Inc.
Electrical Engineer Int Elect Engineering, Inc.
Plumbing Engineer Mechanical Design Studio, Inc.
Civil Engineer Winzler & Kelly Consulting Engineers
Fire Protection Alliance Fire Services
Photographers Billy Hustace Photography
Sharon Risedorph Photography

