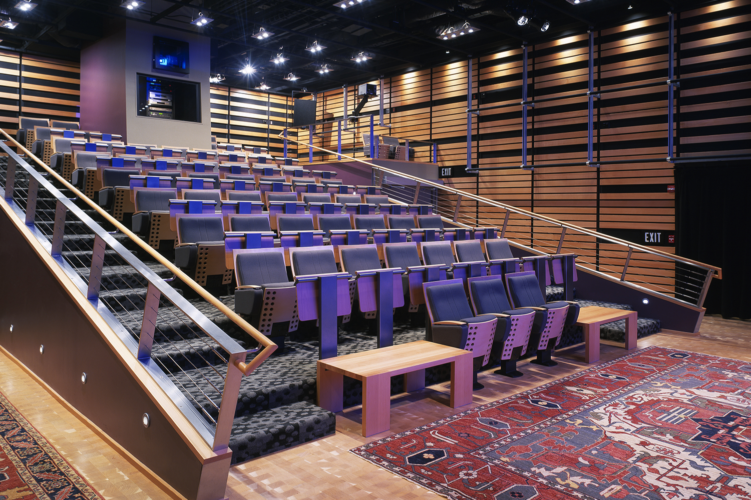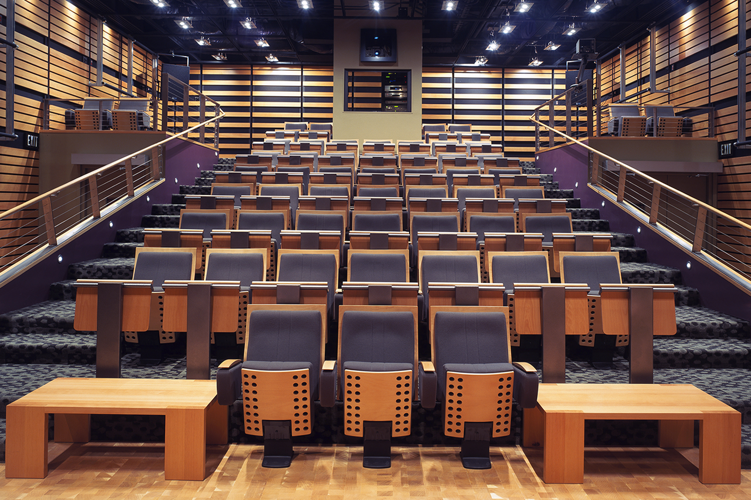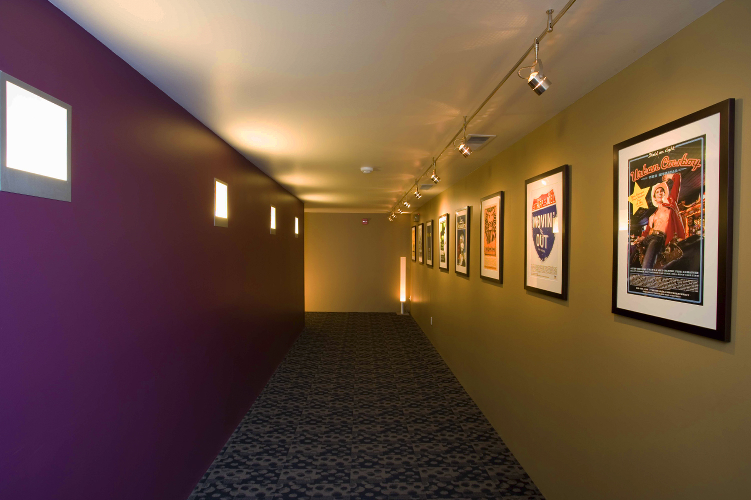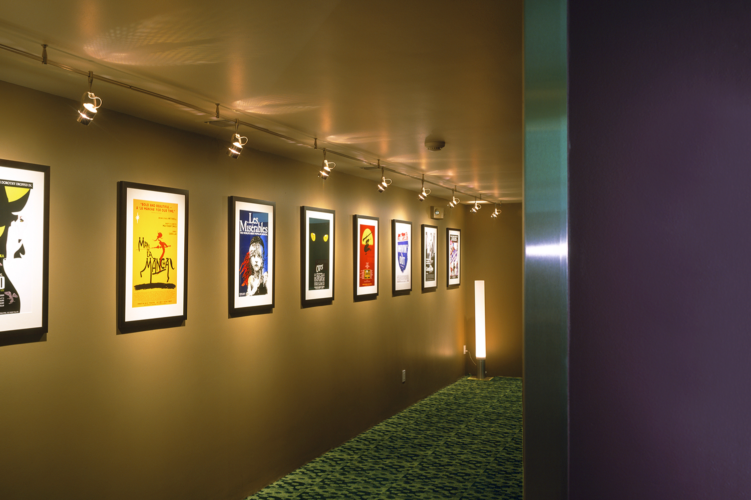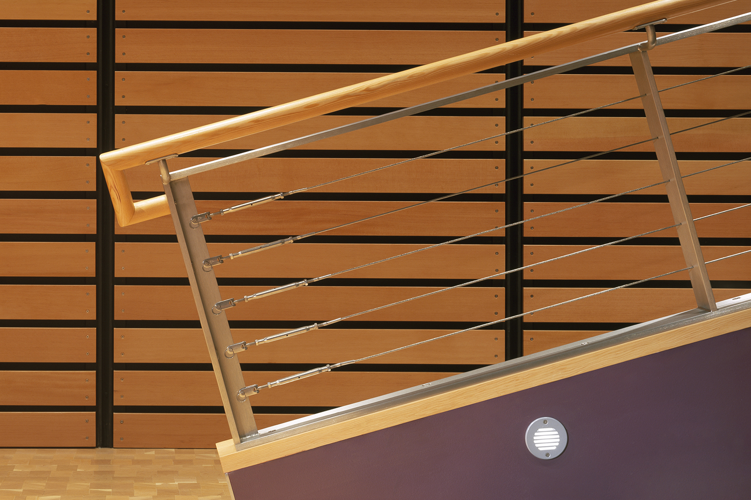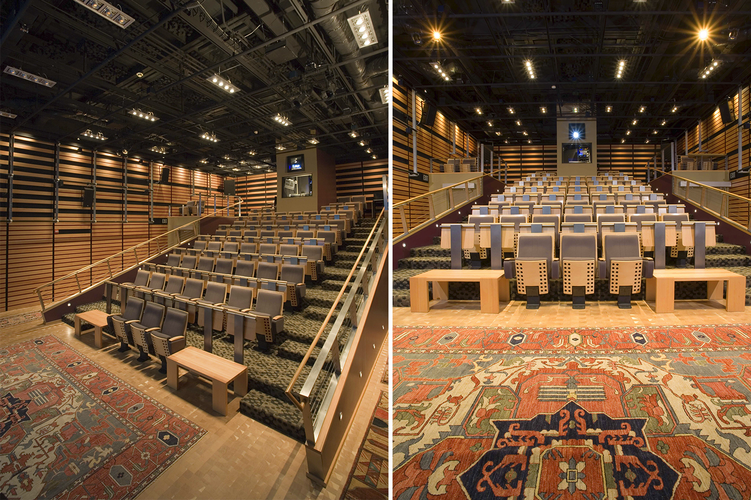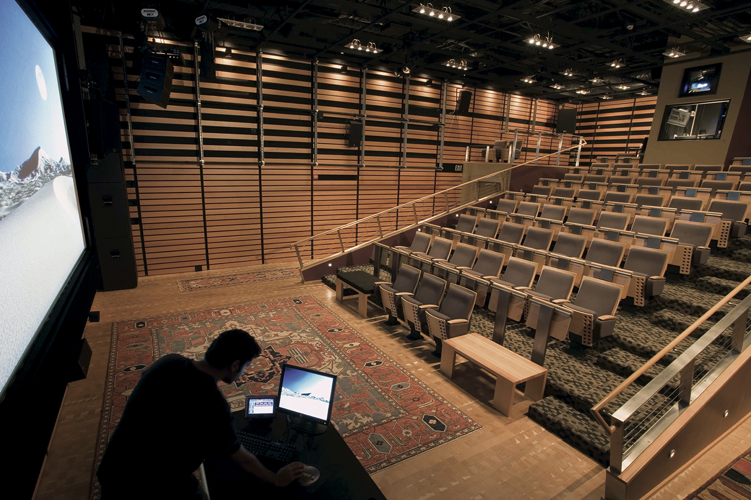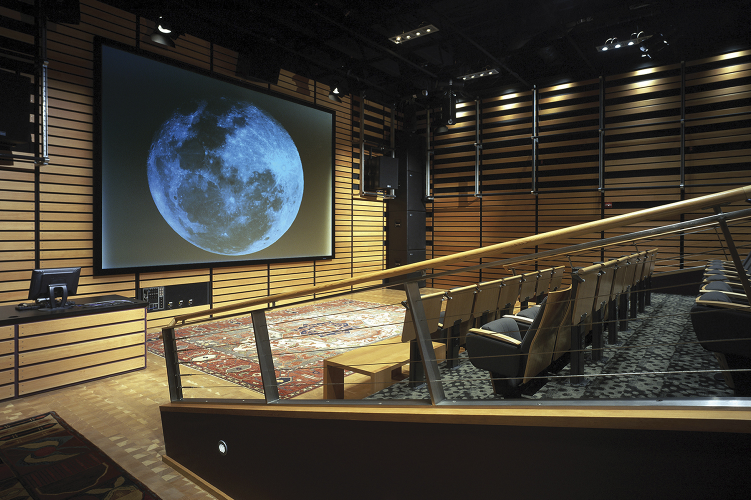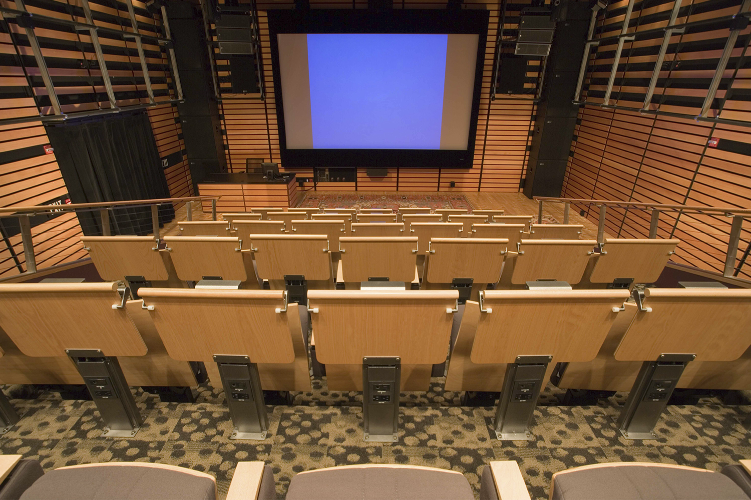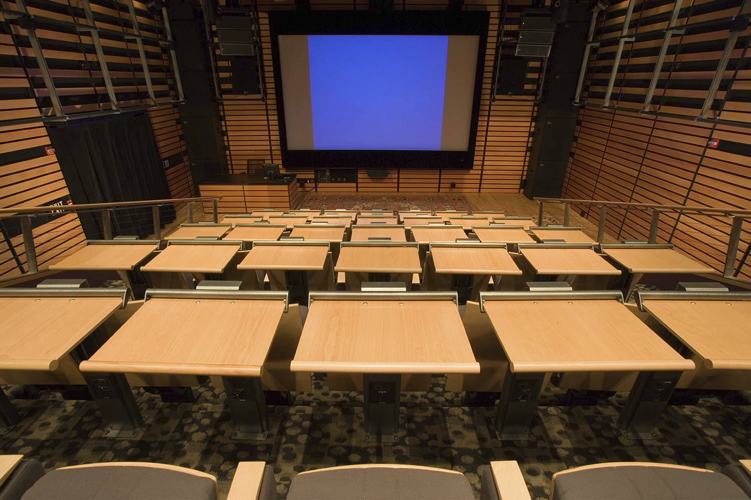PEARSON THEATER AT MEYER SOUND
Description
The theater was commissioned to showcase and demonstrate the company’s steady stream of cutting edge technologies to clients, music artists, and fellow industry professionals. Furthermore, the theater needed an outstanding acoustical environment for multiple purposes. The design called for an architectural expression that complements the aural experience and embodies the company’s own synthesis of creativity with excellence. The space meets the myriad technical requirements while still producing an aesthetic that is simultaneously warm and high-tech.
The theater contains 80 fixed and movable seats, a sound-proof control booth, storage area, light, sound lock, and film screen. A gently raked central bank of fixed seating rises above the foyer and the spaces housing electrical, lighting, and equipment controls. The control and projection booth is located at the top level of the theater seating. Given the clients’ exacting technical standards, the construction details were not only painstakingly designed for sound, but the space was tested throughout construction to confirm and fine-tune the room acoustics. The architects worked closely with the client company’s technical and acoustical staff and with a consulting acoustical engineer to integrate architectural expression with technical goals.
The concept presents a partnership between sight (modern architectural design) and sound (leading edge audio-visual technology) to best relay the spirit and excellence of the client company’s innovative technologies. To this end, design choices and materials for the project had to be doubly optimized to perform aesthetically and acoustically. The theater's A/V equipment and controls are designed to seamlessly integrate with the architecture, and fixtures are chosen to emphasize the room’s high-tech aesthetic.
Due to its outstanding combination of visual and acoustical properties, the facility has become far more versatile than the client anticipated. The Mayor of the City has asked the owners to use the theater as the location of his yearly State of the City speech. Renowned performers have used the theater as a recording studio. Lectures and films for entertainment and education fill the schedule for the theater.
Details
Location Berkeley, CA
Year 2006
Size 1,500 square feet
Awards
2009 AIA San Francisco Chapter Citation Award
2008 US Institute of Theatre Technology Architecture Merit Award
California Wood Design Awards Green Building Award
Team
Client Meyer Sound
Architect Wong Logan Architects
General Contractor Meyer Sound
Millwork Contractor Ross Craig
Theatre Consultant Auerbach Glasow
Lighting Consultant Auerbach Glasow
Structural Engineer Gregory P. Luth & Associates, Inc.
Mechanical Engineer Mechanical Design Studio, Inc.
Acoustical Engineer Meyer Sound
Lighting Designer Auerbach Glasow
Photographers Billy Hustace Photography
Sharon Risedorph Photography

