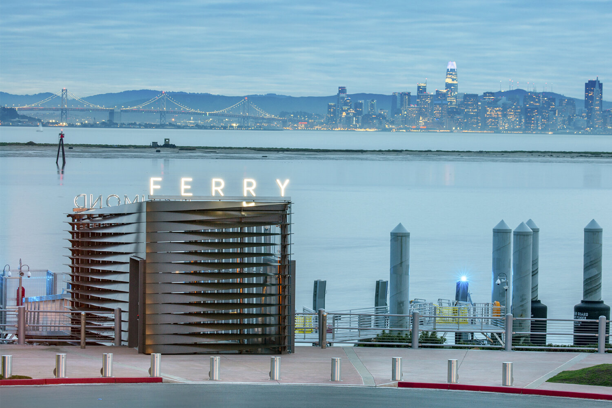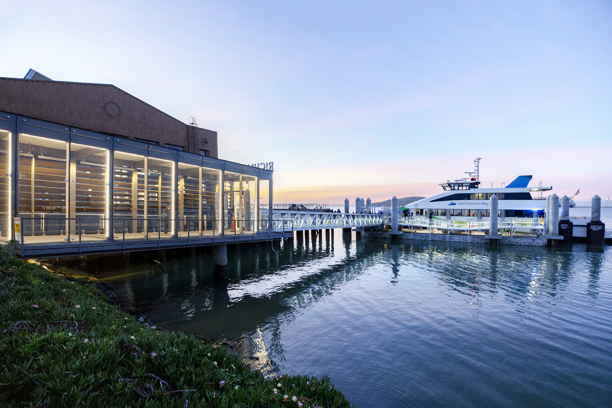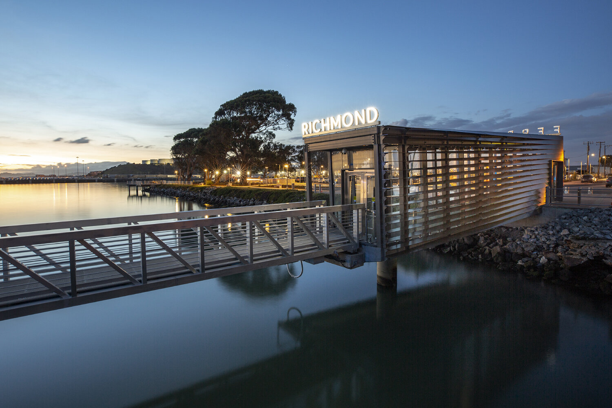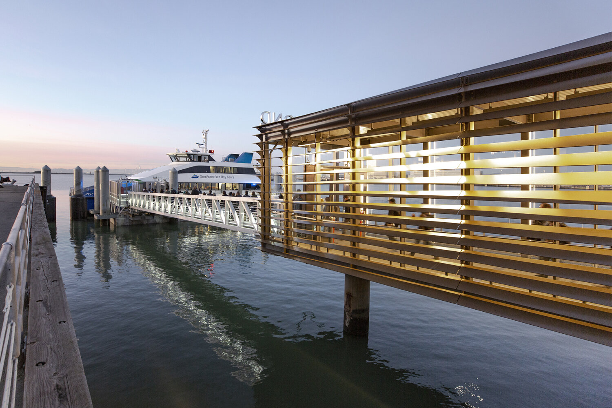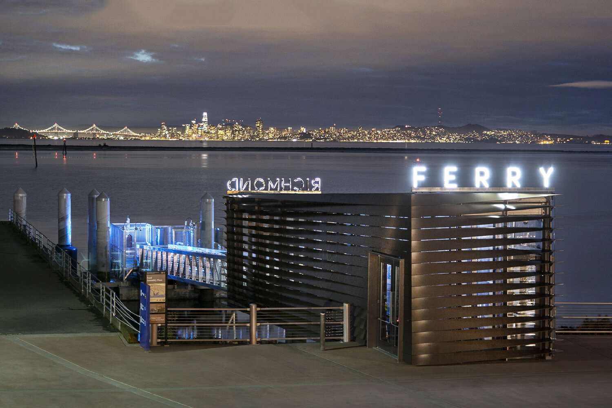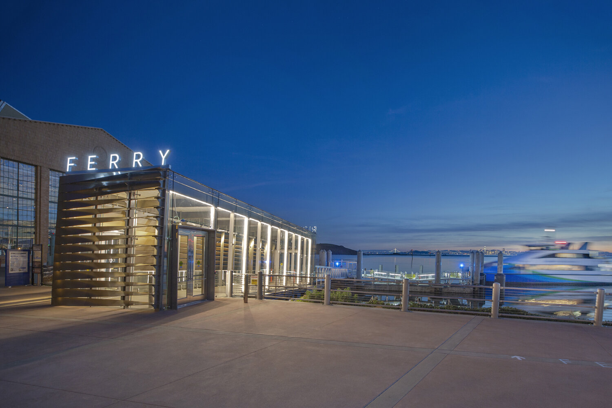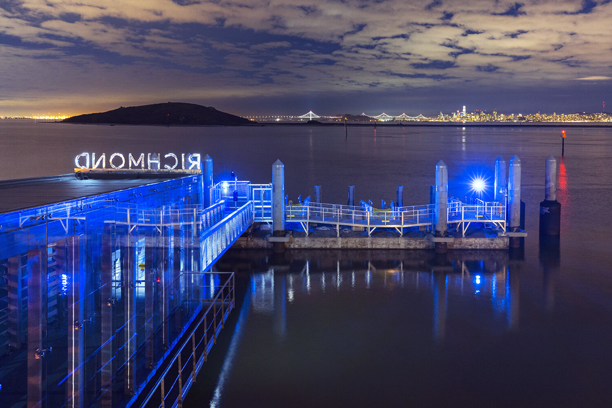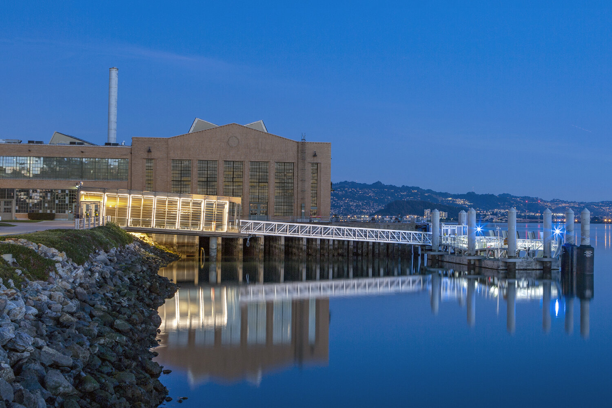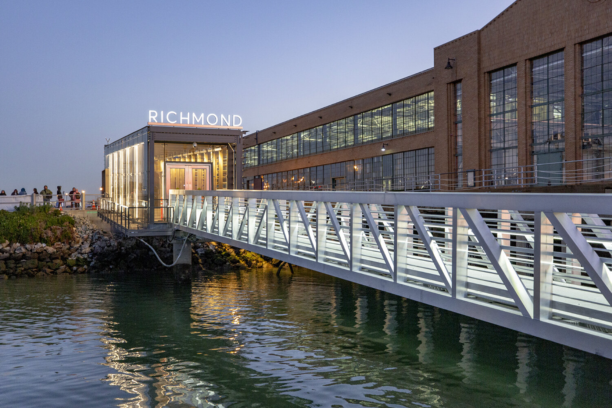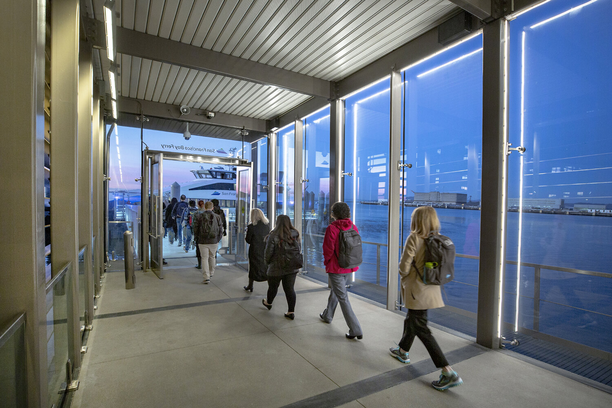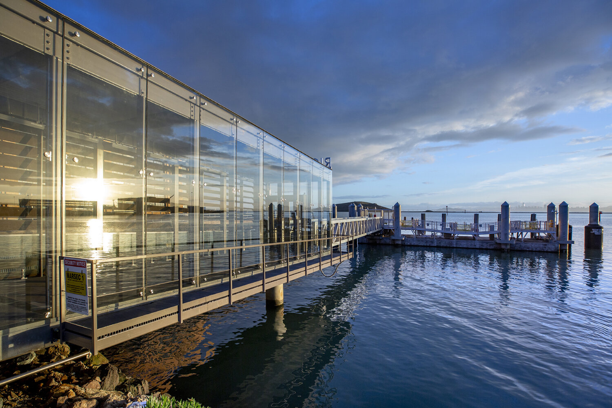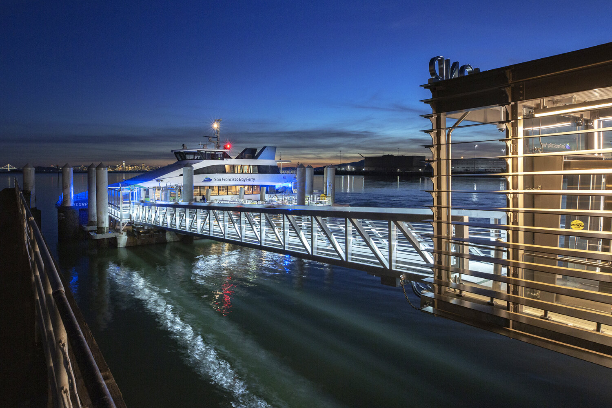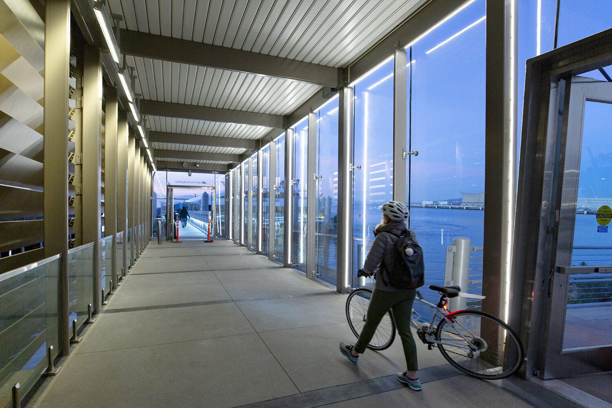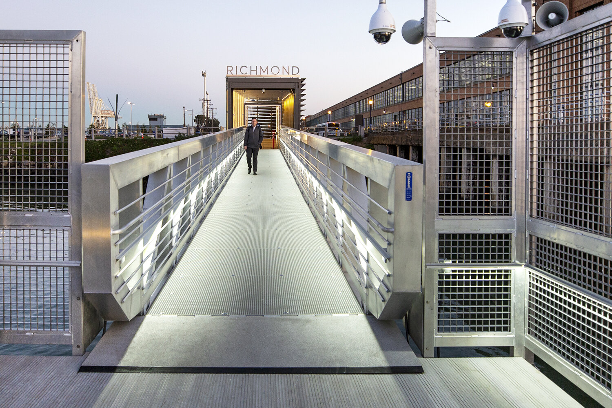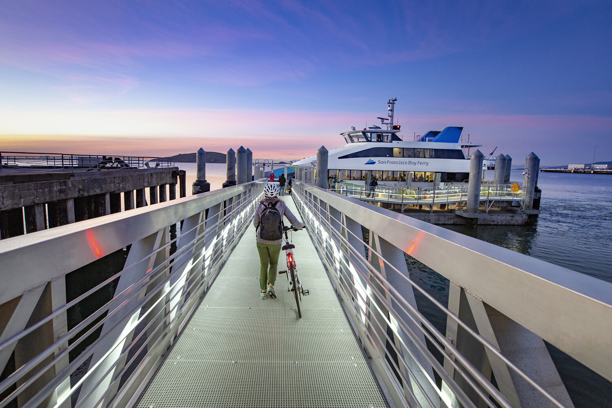RICHMOND WATER TRANSIT FERRY TERMINAL
Description
The newly completed ferry terminal for the San Francisco Bay Area Water Emergency Transportation Authority (WETA) about 1.5 miles from the downtown core creates a crucial transport connection between Richmond and San Francisco. The project comprises of a new terminal for commuter passenger ferry service, an entry gate with information signage, a passenger waiting area, and a gangway and ramping system. The site is located within the National Park Service’s Rosie the Riveter World War II—Home Front National Historical Park that includes the Ford Assembly Building, a historically and architecturally distinguished edifice along an existing wharf.
The terminal is designed as an iconic element, visually distinctive and providing passengers panoramic bay and city views, protection from wind and rain, and year-round comfort without requiring an HVAC system. The façade is designed with these objectives in mind and consists of copper-penny-colored metal louvers on the leeward side and a glass windbreak of bird protective glazing facing windward. The new gangway and ramping system provide full accessibility for passenger loading and unloading from the concrete passenger float. Coordination among numerous public agencies and private owners was required to integrate the project with the Bay Trail, local roadways, and adjacent historic structures. In addition, the terminal was built to accommodate a 16” sea level rise by 2050, an urgent concern for the Bay Area.
The striking aesthetic quality of the terminal amplifies the social and economic opportunities that the construction of the ferry brings, attracting new visitors, jobs, residents, and cultural events to a long-underserved community. In addition to providing solely needed infrastructure, the terminal is a striking landmark representing Richmond along its coastline. The Terminal makes a huge statement and impression despite its small footprint. Lighting and Signage transform the terminal from daybreak to nightfall; the precisely engineered façade is iconic as are the panoramic Bay views. Its local impact is already being felt not only as an amenity for citizens and visitors, but as an economic and cultural revitalization catalyst cross-fertilizing activities in business and art. Within its first three months of operation, the new ferry route carried almost 50,000 customers, exceeding all ridership projections. Richmond’s Mayor told the San Francisco Chronicle, “Essentially, it stimulates economic development in Richmond… having a ferry here helps emphasize the fact that we are in fact a waterfront city and that we have the amenities that other waterfront cities have.”
Details
Location Richmond, CA
Year 2019
Size 910 square feet
Awards
2021 AIA California Council Merit Award
2020 AIA East Bay Chapter Design Commendation
AIA San Francisco Chapter Historic Preservation Commendation
European Centre of Architecture International Architecture Award
The Plan Awards Finalist: Transport Category
2019 The Architect’s Newspaper Best of Design Award: Infrastructure Category
Architecture Master Prize Winner: Small Architecture Category
European Centre for Architecture American Architecture Award
ENR California Best Project Award Winner: Specialty Construction Category
Team
Owner Water Emergency Transportation Authority
Architect Wong Logan Architects
Landscape Architect GLS Landscape
General Contractor Manson Construction Co.
Construction Manager Ghirardelli Associates, Inc.
Cost Estimator Leland Saylor Associates
Structural Engineer GHD, Inc.
Civil Engineer GHD, Inc.
Marine Engineer GHD, Inc.
Louver Fabricator NorCal Metal Fabricators, Inc.
Louver Installers Bassett Architectural USA
Louver Detailers SGB CADD Services, LLC
Terminal Fabricator AMT Metal Fabricators
Signage Designer Radiant Brands
Lighting Designer Architecture & Light
Photographer Billy Hustace Photography

