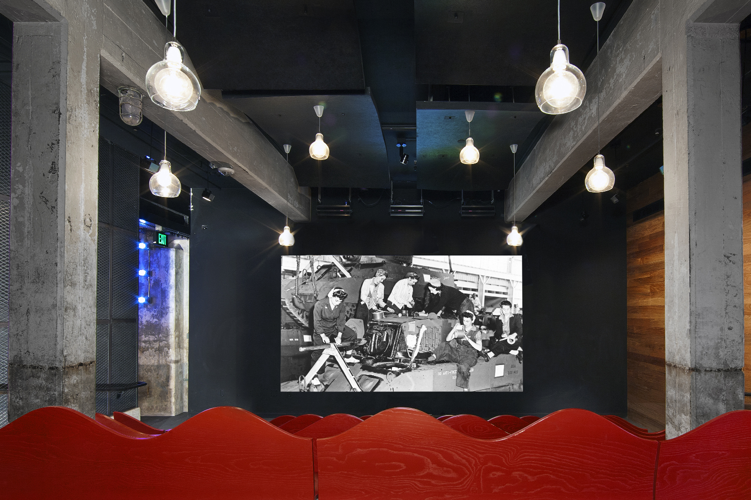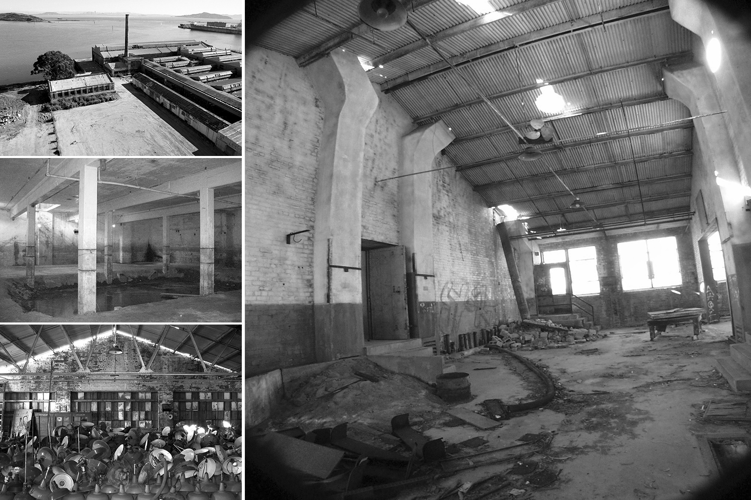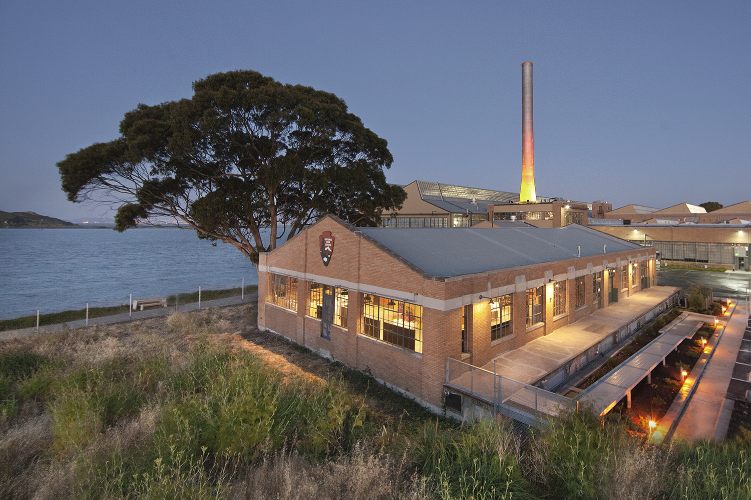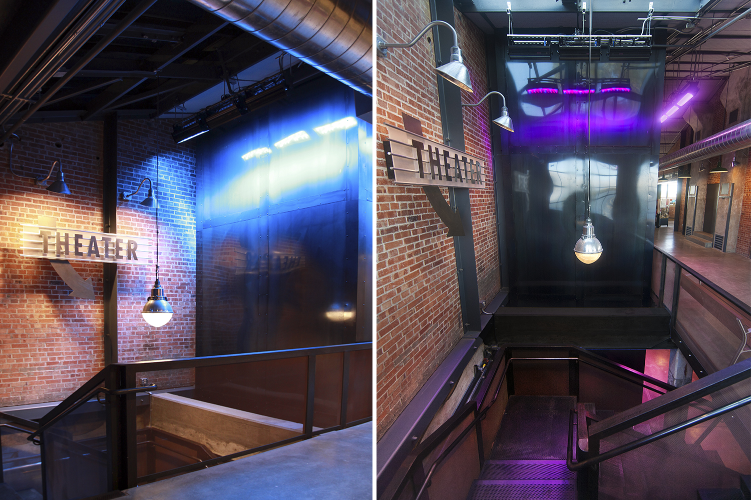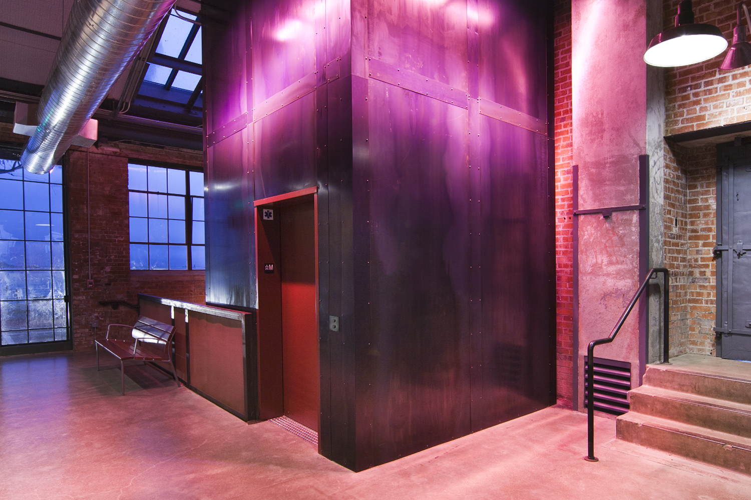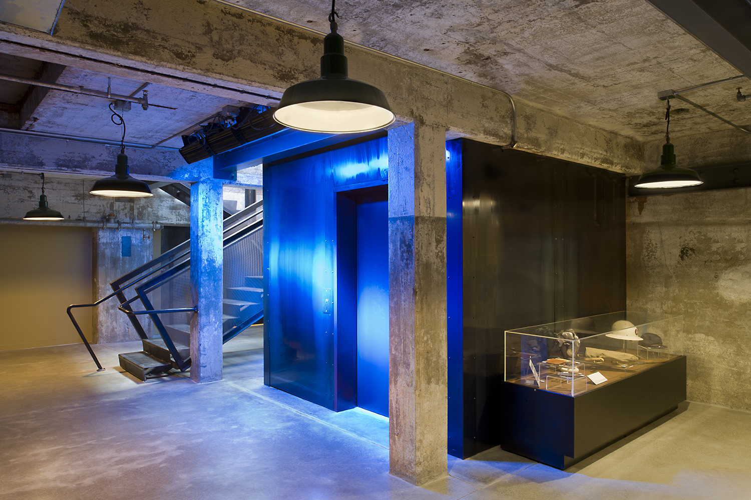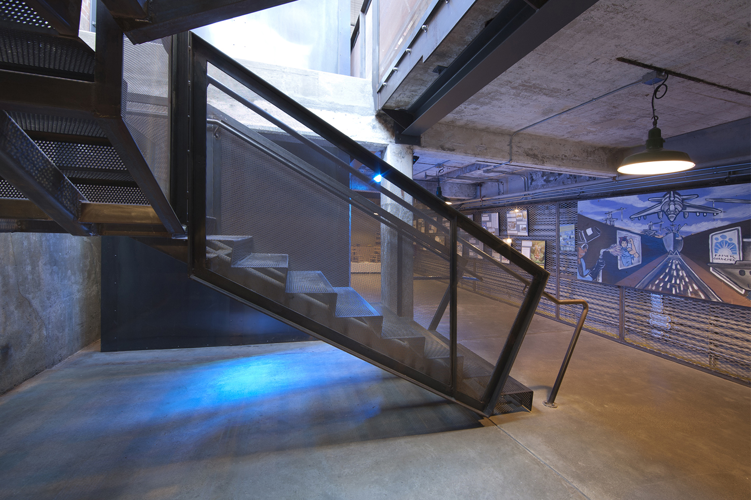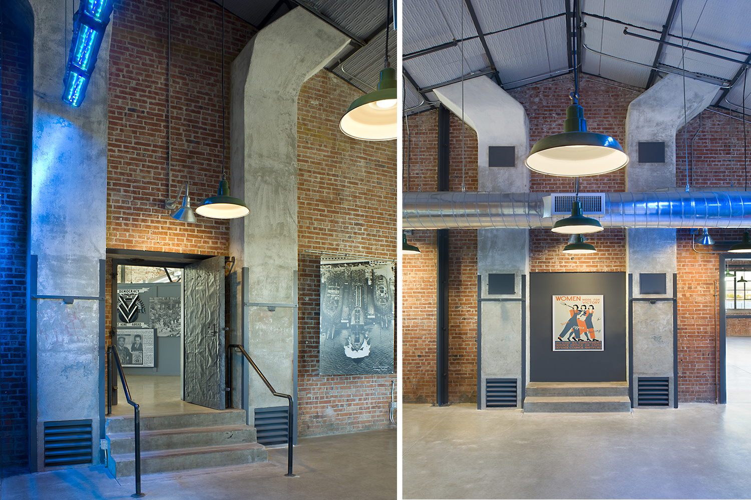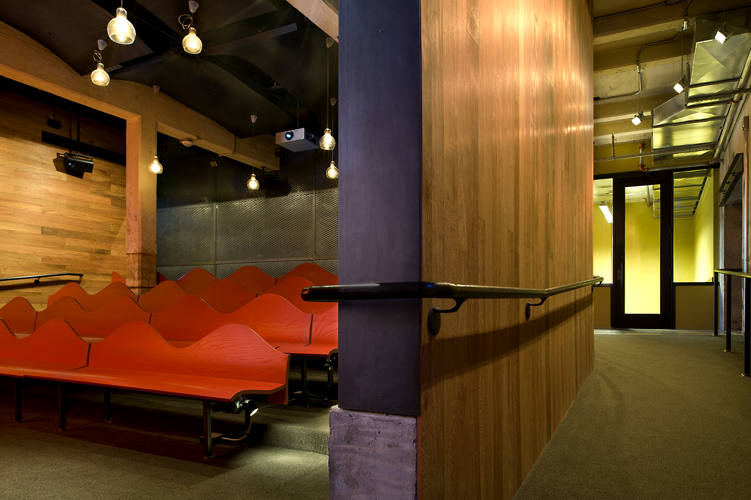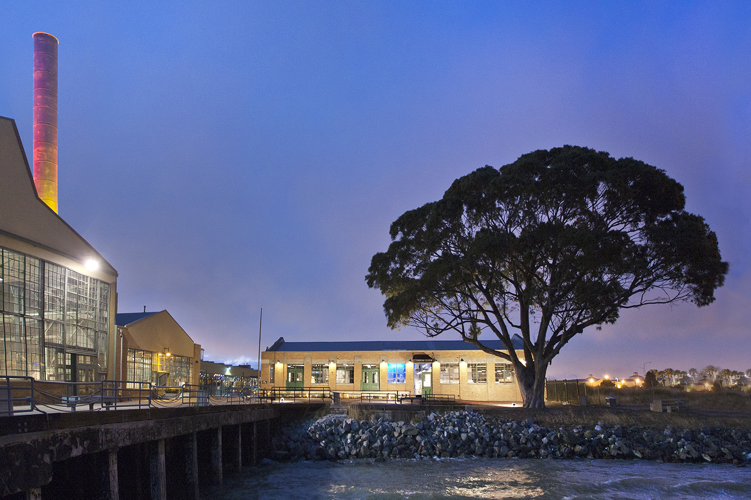ROSIE THE RIVETER VISITOR EDUCATION CENTER
Description
The center occupies an industrial building originally designed to store oil to fuel the operations of the adjacent car factory. During World War II, the Ford Plant production switched from cars to jeeps, tanks, and armored cars, and such military vehicles were assembled by the famed “Rosie the Riveters,” women who assumed critically important jobs in trades that had been traditionally limited to men. The Rosie the Riveter Visitor Center, a history museum fittingly located in this historic building, commemorates these women, many of whom worked on this very site and whose legacy left a sweeping impact on American attitudes towards women in the work-place.
The brick and steel structure was designed in the 1930’s as an “Oil House” that served an adjacent factory. This factory drew its energy from steam-driven electricity produced on-site in the complex’s “Boiler House.” The Oil House, sited just a dozen yards from the Boiler House and adjacent to a dedicated rail line, would receive rail-shipped oil that was stored in the Oil House before being pumped through an underground tunnel to the boilers in the Boiler House next door.
Today, the former car factory draws nearly 100% of its power needs from the sun through a 1-megawatt high-efficiency roof-top solar photovoltaic system instead of from the former Oil House. The 21st century program requirements for a history museum and visitor education center work beautifully within the simple one-story-with-basement gable roofed structure. The design approach enhances the building’s original character and materials. The existing structure’s refurbishments consist of interventions that not only accommodate the history museum’s program, but also highlight the contrast between original and new architectural texture.
Details
Location Richmond, CA
Year 2012
Size 12,450 square feet
Awards
2015 Palladio Awards Design Award
2013 California Preservation Foundation Preservation Design Award
Engineering News Record California’s Best Projects Award of Merit
US Institute of Theater Technology Architecture Merit Award
AIA San Francisco Chapter Historic Preservation Merit Award
London International Creative Competition Winner and Honorable Mention
City of Richmond Historic Preservation Commission Design Award
Team
Client The National Park Service
Developer Orton Development, Inc.
Architect Wong Logan Architects
General Contractor Dalzell Construction
Historic Preservation Preservation Architecture
Structural Engineer The Crosby Group
Mechanical Engineer Mechanical Design Studio, Inc.
Acoustic Engineer Charles M. Salter Associates, Inc.
Timber Supplier Peter Danko Designs
Lighting Designer Architecture + Light
Photographers Billy Hustace Photography
Sharon Risedorph Photography

