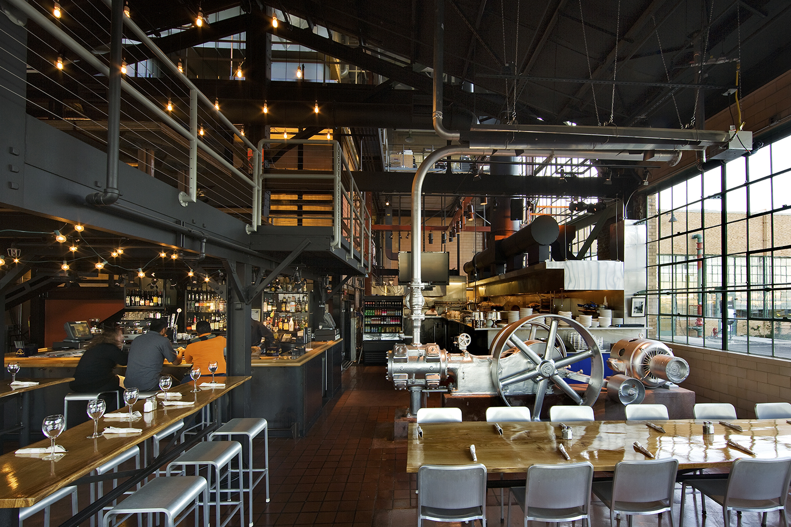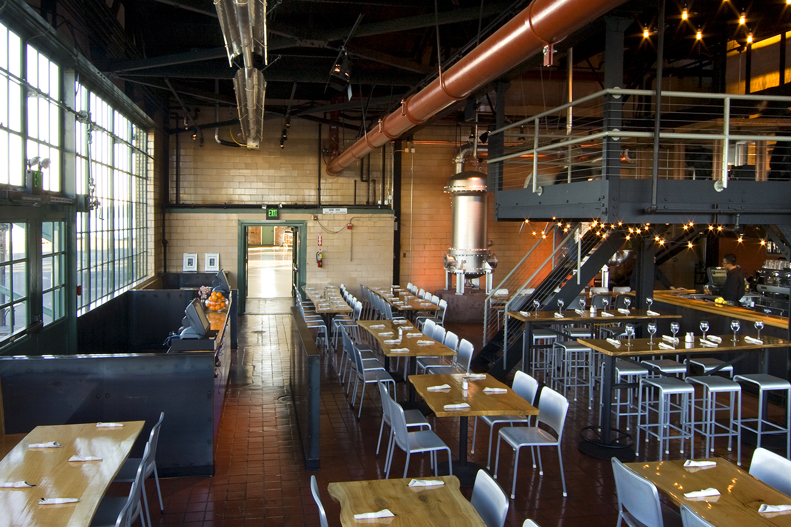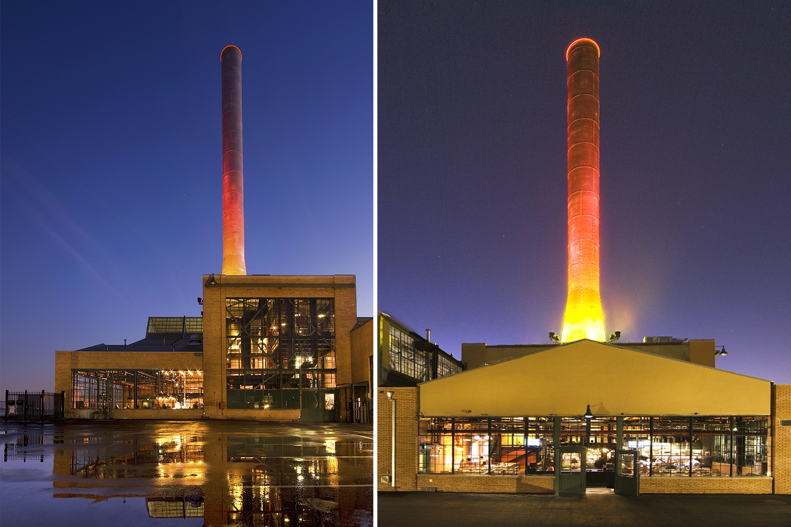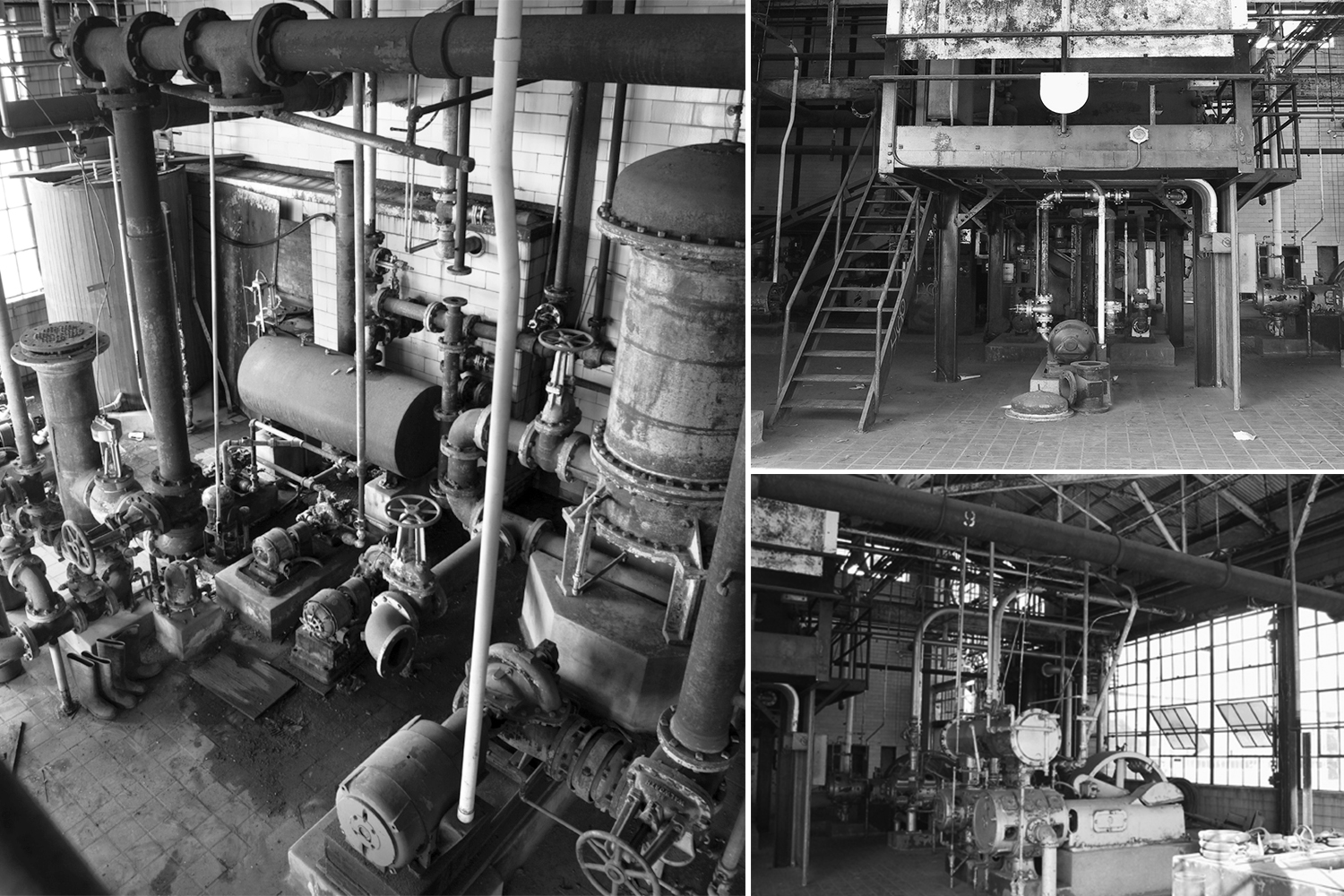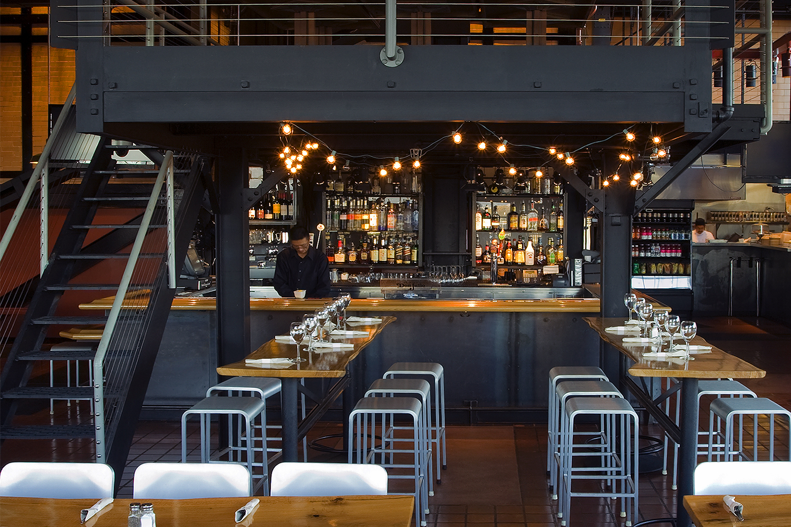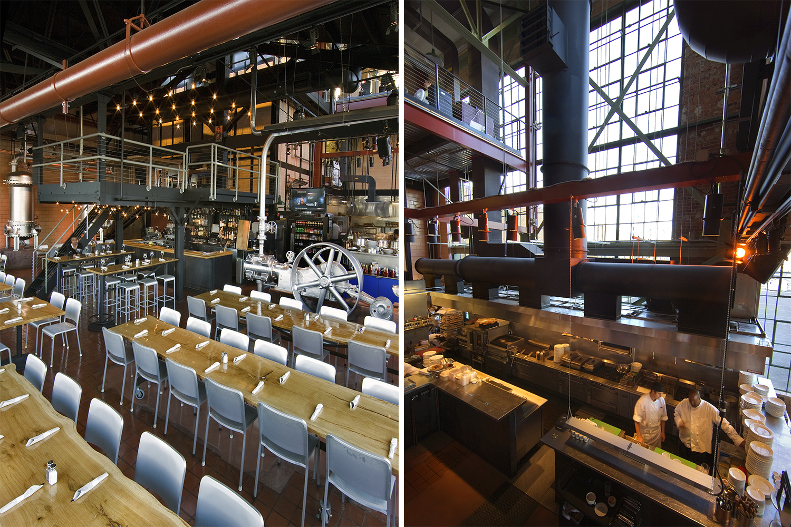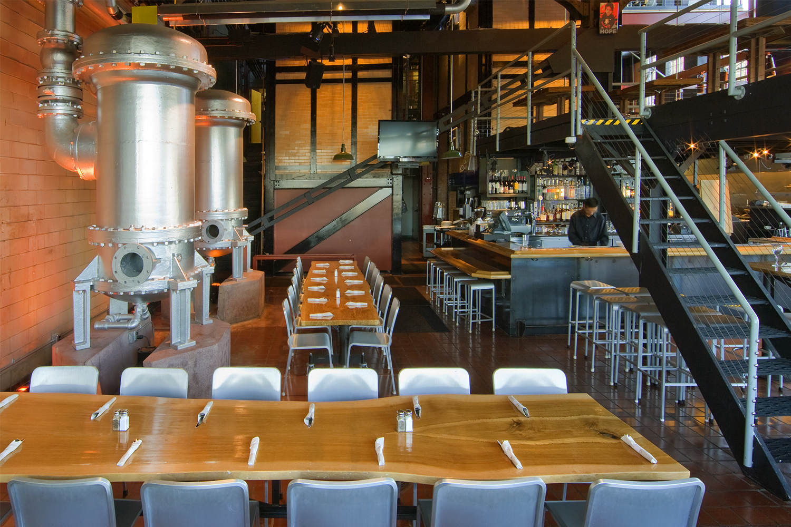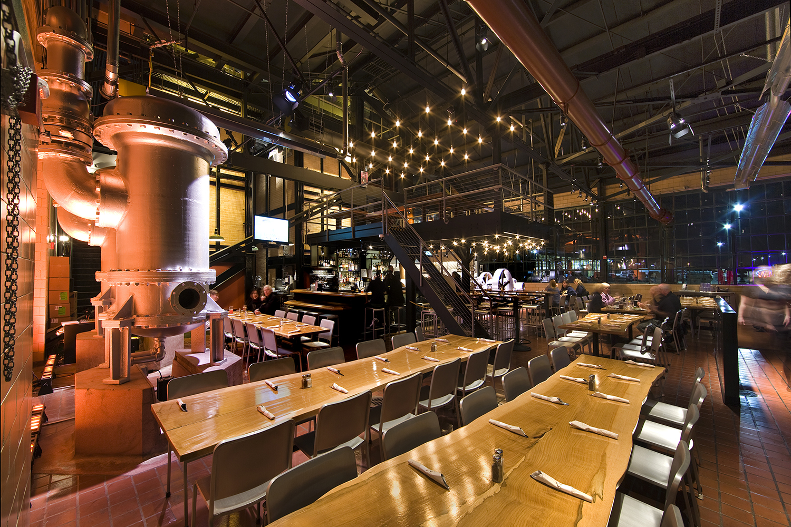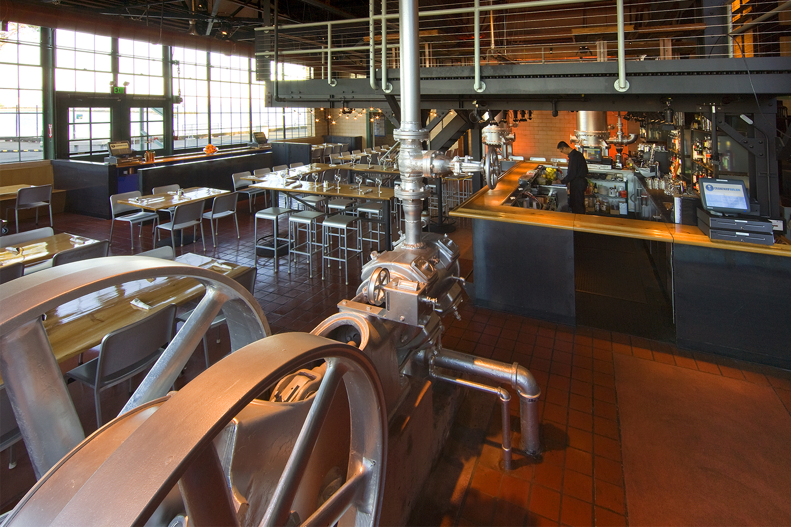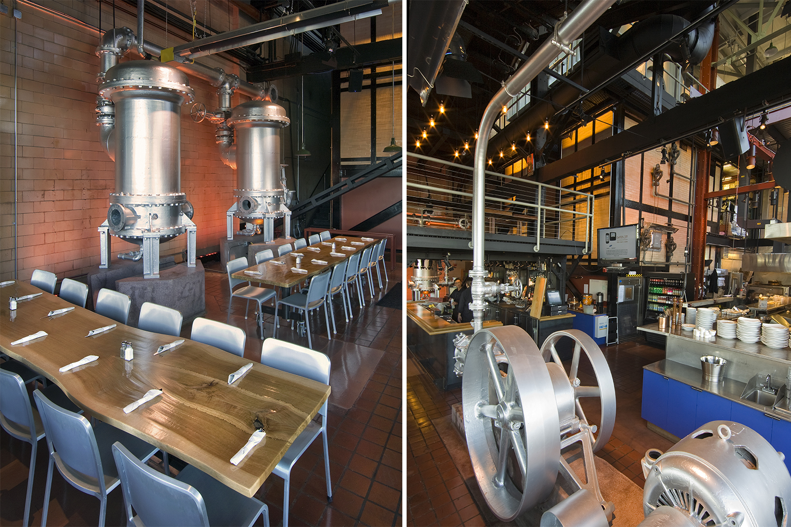THE BOILER HOUSE RESTAURANT
Description
The most challenging question of the Ford Assembly Building’s rehabilitation remained: What to do with the Boiler House? Lodged between the Craneway Pavilion and Assembly Building , the Boiler House still harbored 1930s equipment that once burned fuel to heat the old Ford Assembly Building factory complex. Using this observation as inspiration, the boiler house’s iconic flue gas stack, Escheresque catwalks, and volumetric drama called for a special use. A waterfront restaurant wonderfully fit the needs of both the new community and the region. The executed architectural theme exploits the complex’s historic industrial legacy.
Original finishes, such as the glazed tile walls, clay tile floors, steel fixtures, were salvaged and patched. To clear floor space for the dining area and kitchen, the architects saved select industrial artifacts as visual sculptures dramatically lit with LEDs and utilized the underside of an existing raised platform as a shelter for the bar. The new construction material palette is consistent with the structure’s industrial heritage—long custom tables with tree slab tops complemented by metal chairs; an oak bar designed atop a blackened steel base; and diamond plate treads leading to the mezzanine over the bar.
Details
Location Richmond, CA
Year 2009
Size 6,500 square feet
Team
Client Orton Development, Inc.
Developer Orton Development, Inc.
Architect Wong Logan Architects
General Contractor Dalzell Corporation
Structural Engineer Gregory P. Luth & Associates, Inc.
Lighting Designer Marcy Wong Donn Logan Architects
Photographer Billy Hustace Photography

