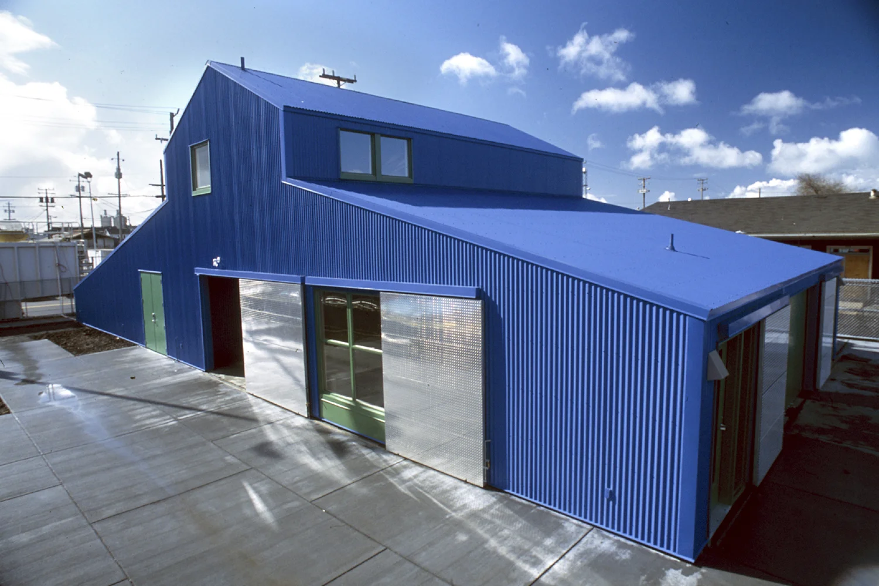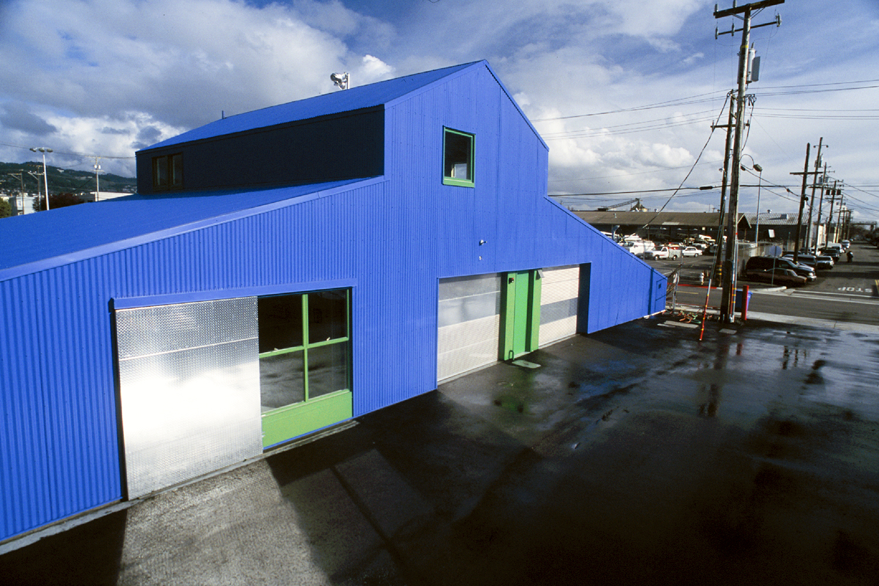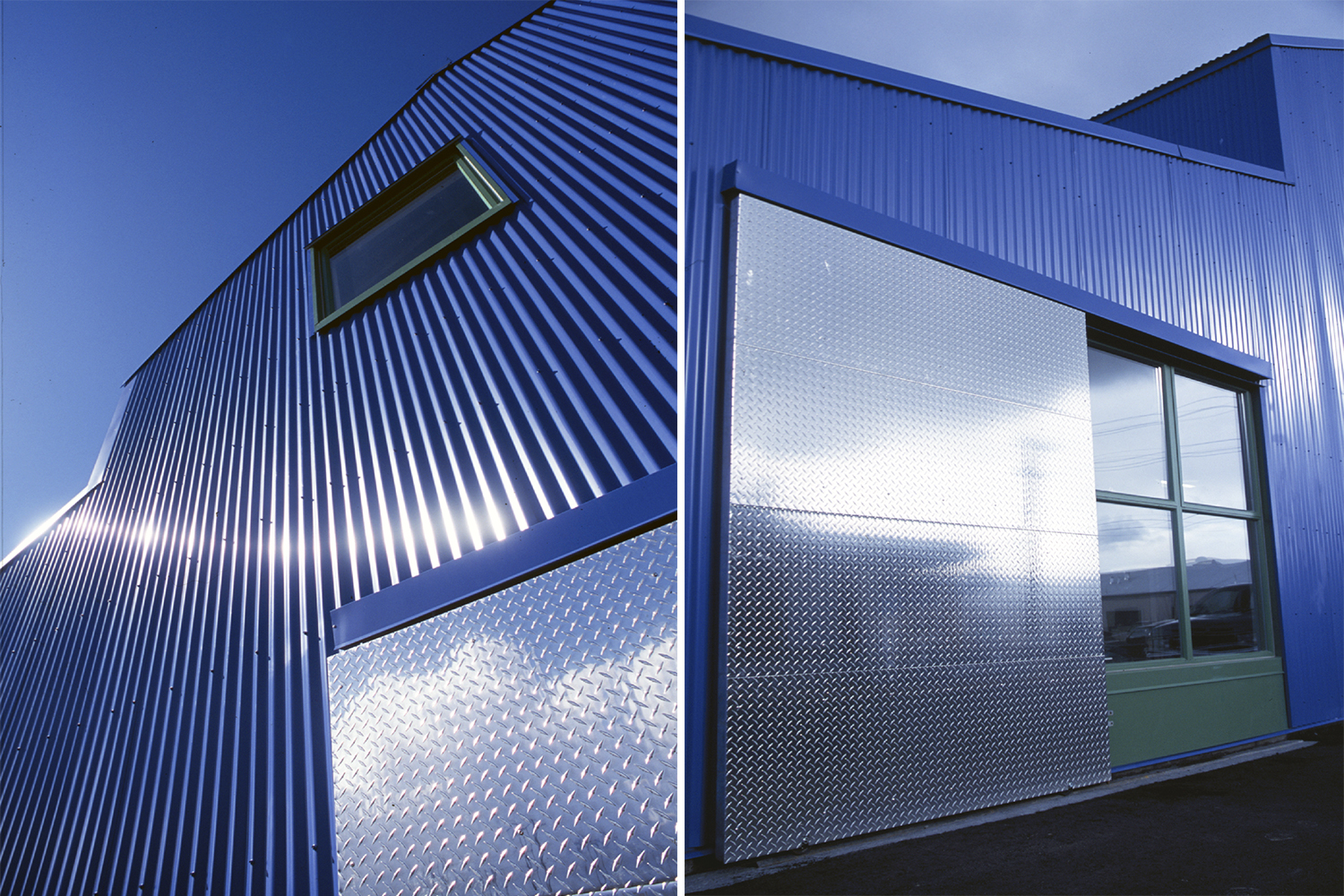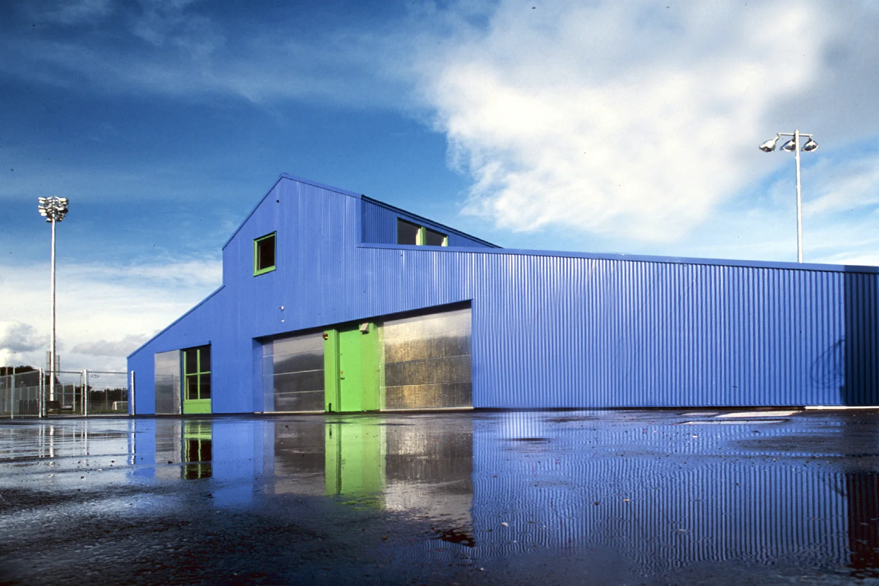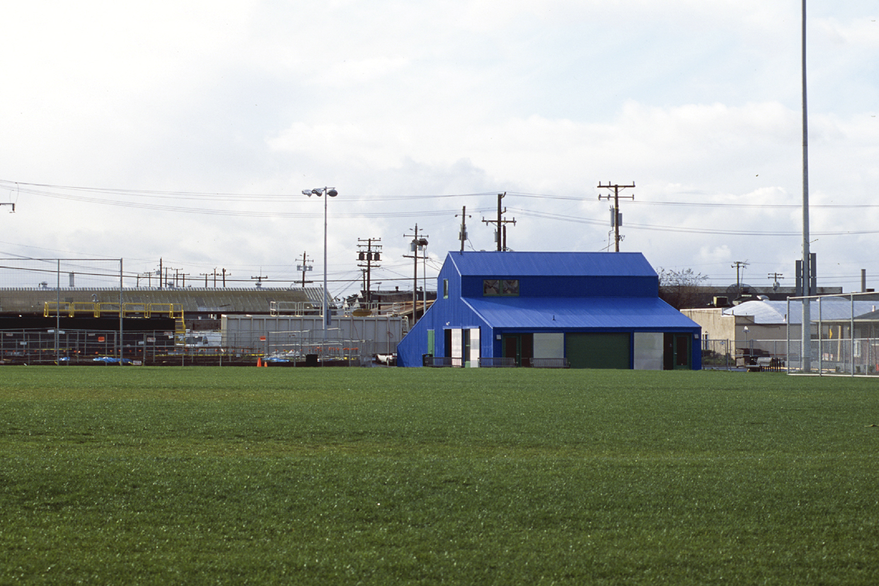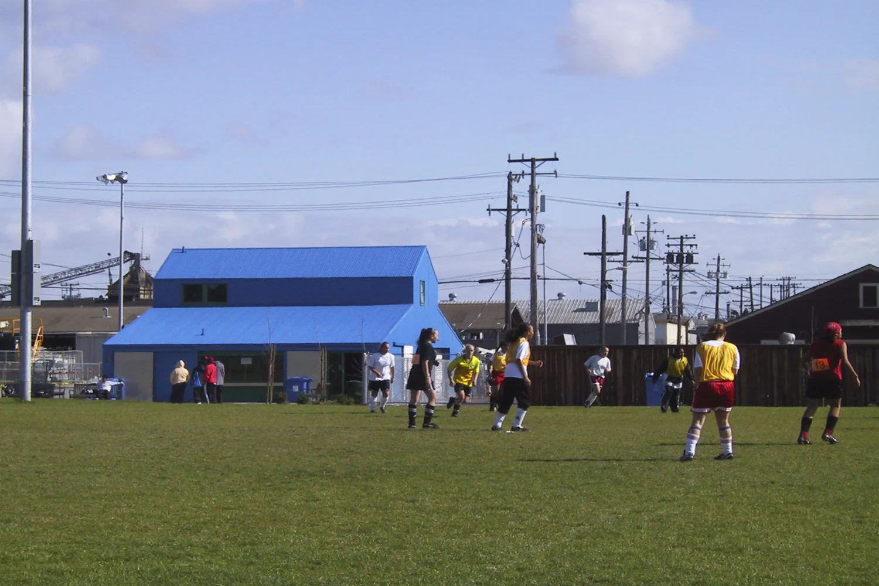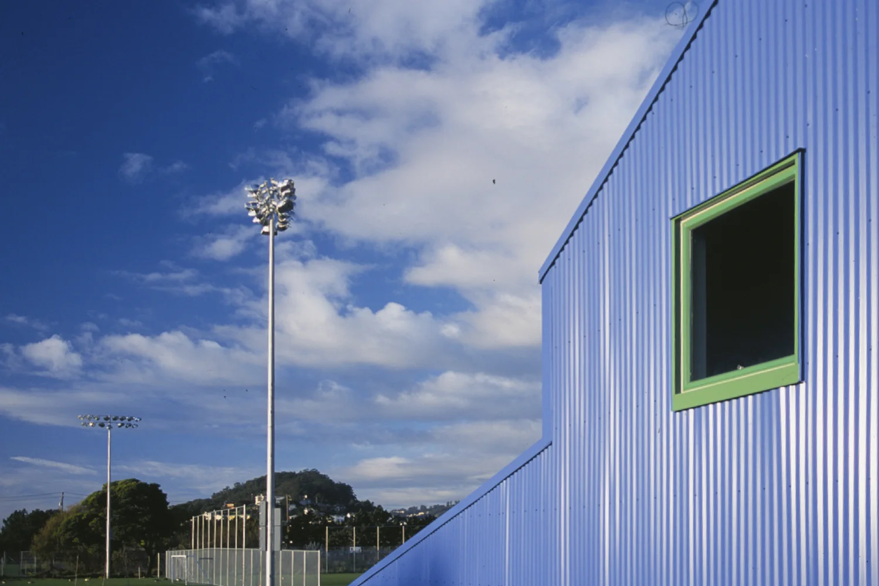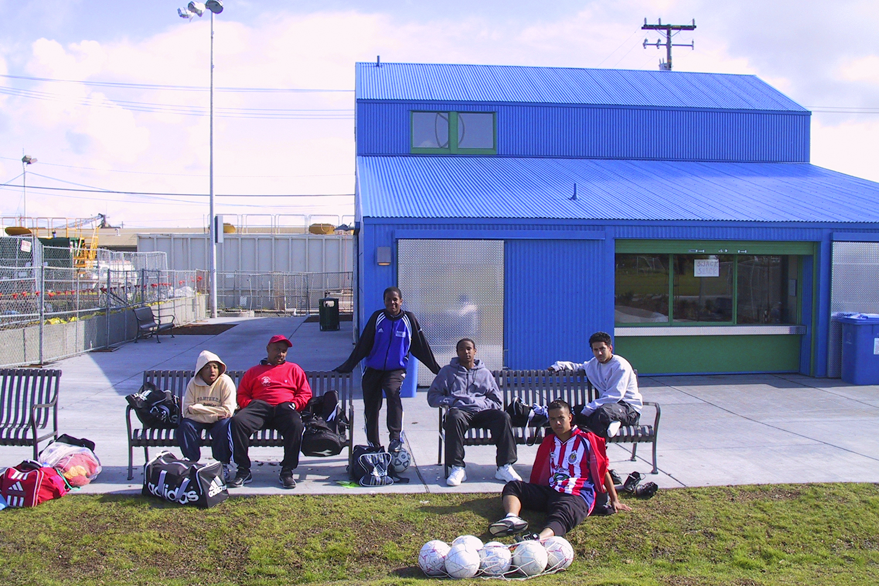THE HARRISON FIELD COMMUNITY HOUSE
Description
Sited adjacent to athletic fields and a skate park, the Harrison Field House is programmed to serve the general public. The client was a collaborative group consisting of the city and a non-profit community group. The park and its surroundings provide an intriguing context for the field house. Paralleling railroad tracks and a freeway, it is in the heart of the city’s industrial zone whose gritty setting is strikingly juxtaposed with a tranquil stretch of grass athletic fields.
The community expressed an ideal that the field house’s image would well represent a community identity and would also be relevant to its local context. Further, the brief asked for a building that would be bright and cheerful and speak to the core of the project: a place to play. The response was to create forms in materials recalling the industrial surroundings while evoking the barn-like structures found in pastoral settings. Durability and security in this location, and for the young skateboard and soccer players were also critical requirements. This requirement became an architectural opportunity: sliding exterior panels are sheathed in diamond plate in complement with the corrugated metal skin.
The approximately 3,000 square-feet building had to be constructed for less than $300,000. To meet this challenge, the non-profit client group found many people within the community to donate time and materials for this old fashioned “barn-raising” of a building that contains community meeting rooms, coach rooms, offices, maintenance bays, bathrooms, kitchen and concession window. The project actual hard cost was $288,000. The programmed spaces were designed to exploit two contrasting vistas: an open expanse of lush fields versus the dense historic build-up of industry. Thus, the meeting rooms and offices face the fields, while the upstairs multi-purpose space has windows looking out on four sides, and the maintenance bays are exposed to the industrial neighbors.
Details
Location Berkeley, CA
Year 2005
Size 3,200 square feet
Awards
2005 AIA East Bay Chapter Merit Award
Team
Client Associated Sports Field Users
Architect Marcy Wong Donn Logan Architects
Landscape Architect Susan McKay
General Contractor Gerry Morris Construction
Structural Engineer Baseline Engineering
Mechanical Engineer Lefler Engineering
Plumbing Engineer Lefler Engineering
Geotechnical Engineer Alan Kropp & Associates
Photographer Billy Hustace Photography

