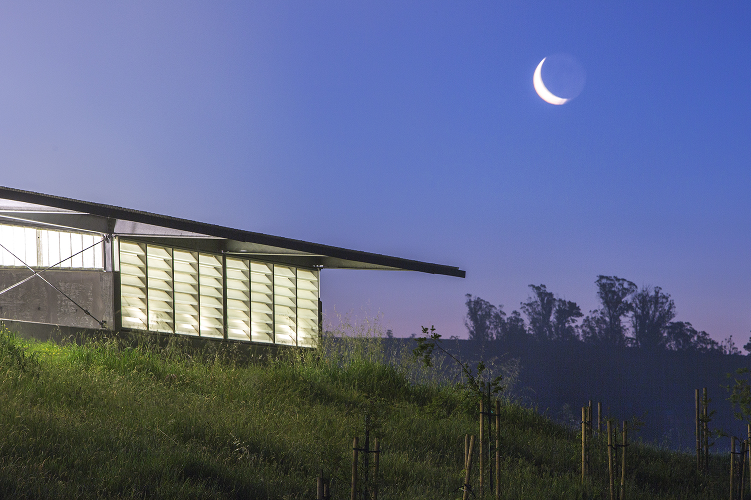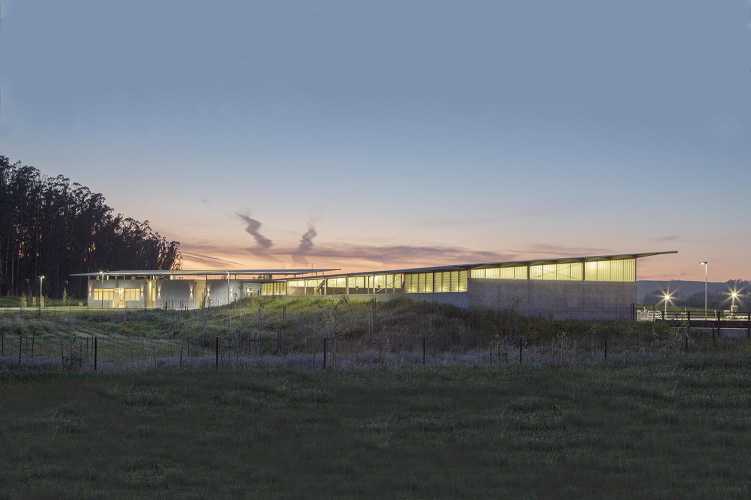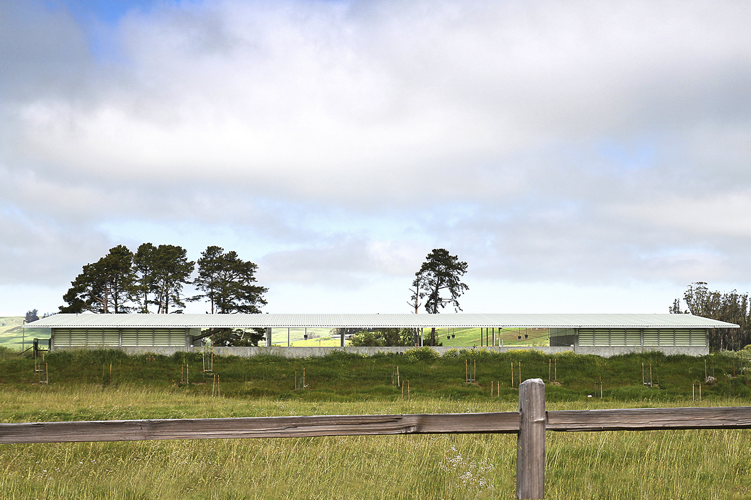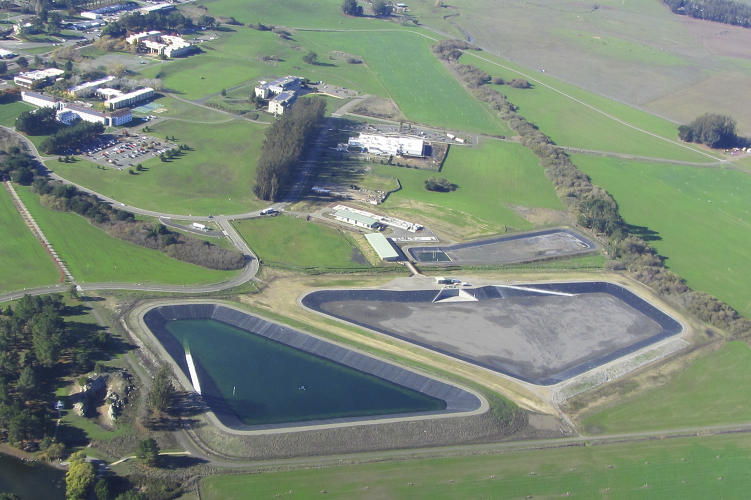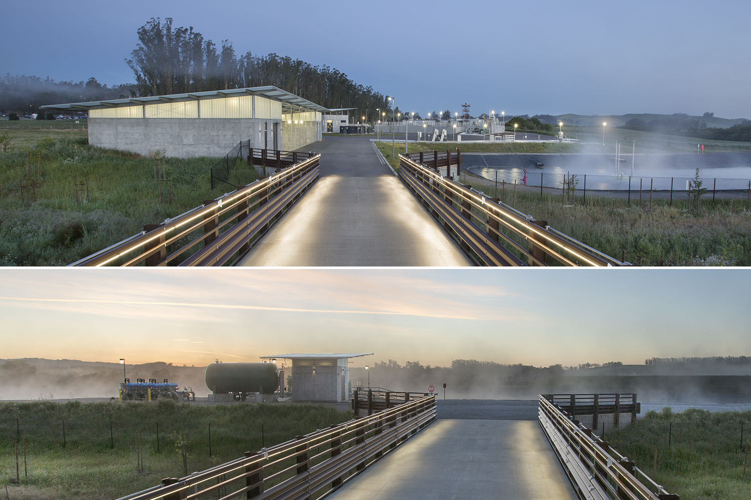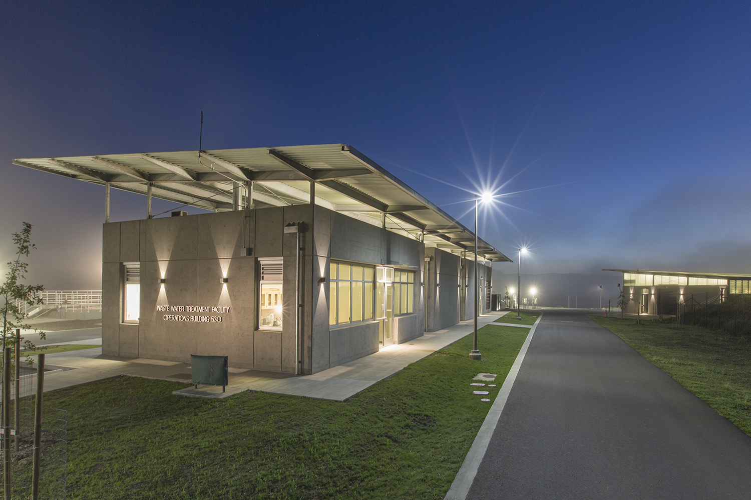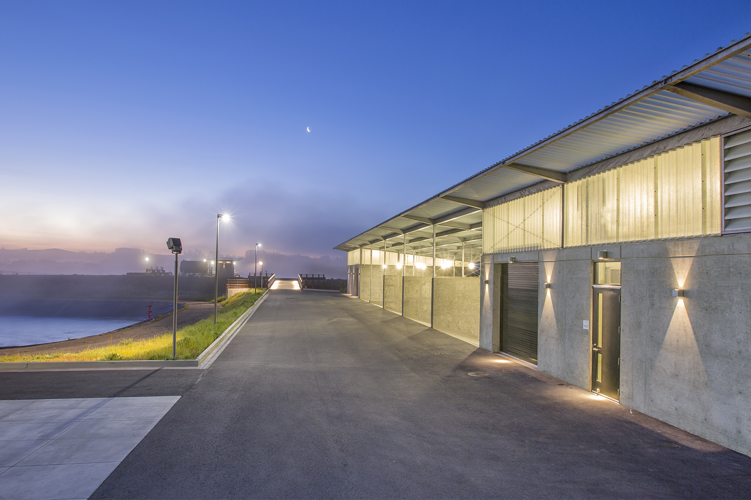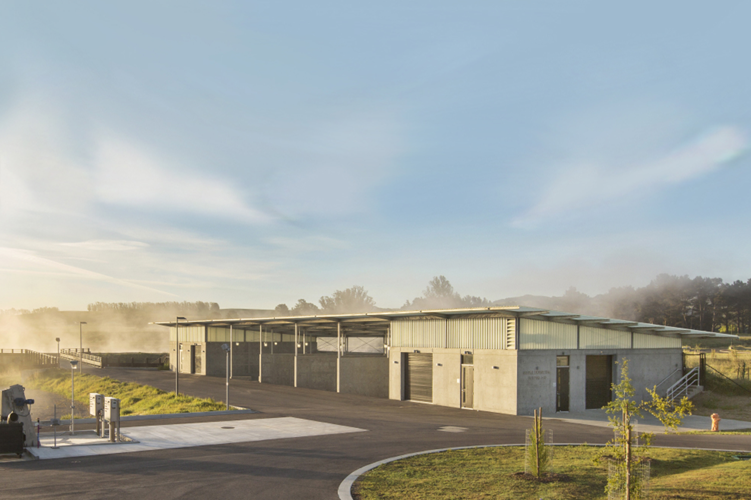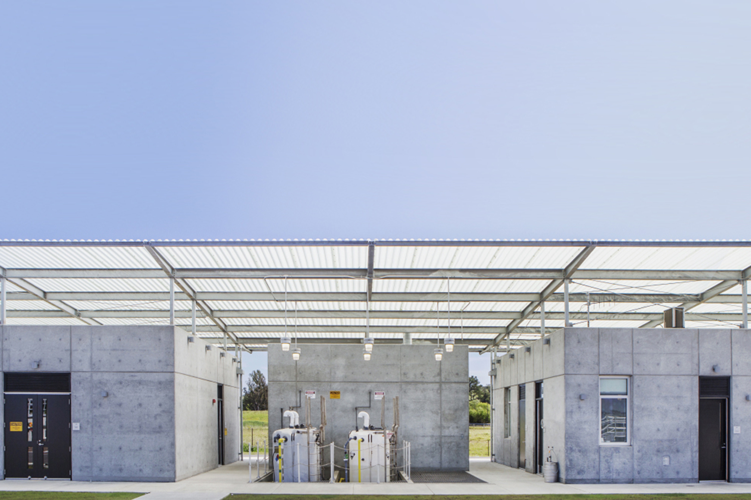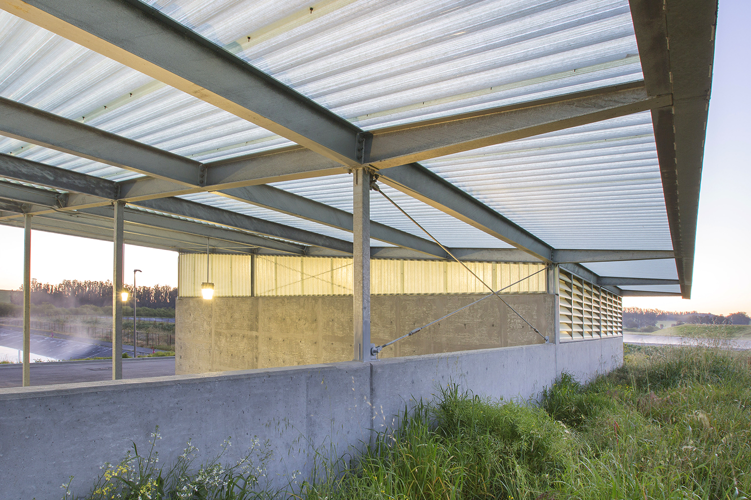USCG WATER TREATMENT FACILITY AND TRAINING CENTER
Description
The new Training Center replaces an existing, non-compliant Water Treatment Plant, and functions as a school for Coast Guard personnel with a campus population of 1,400, projected to expand to 2,000 over the next nine years. A complex of three buildings (The Operations Building, Sludge Biosolids Facility, and Agricultural Pump Station—a total of 10,651 square feet) were built in conjunction with a series of treatment basins that participate in various stages of the waste water management process. The planning and design of the facility melds innovations from engineering, landscape architecture, and building design to clean and store all of the Centers’ waste, allowing recycling and reuse of the resources on site, saving millions of gallons of drinking water annually, and utilizing the waste-water (recycled into precious clean water) for irrigating meadows, fields, and trees as well as land on which food can be grown.
The Stemple Creek traverses the largely undeveloped site, leased to local farmers for livestock grazing, hay production and other dairy operations. Although picturesque, unless mitigated, these livestock operations contribute to several problems, which plague the site. The new facility beautifies the landscape, restores the riparian stream, enhances wetlands, and saves potable water by expanding the treatment, storage, and irrigation capacity of the base. The design includes the construction of new and expanded storage ponds to accommodate 215-acre feet of seasonal storage; removal of an existing 72-inch culvert from the drainage channel; construction of a new bridge across the drainage channel; and installation of an agricultural irrigation system, restorative planting, and a new landscape irrigation system. The project includes master-planning as well as the repair and restoration of the related systems, both natural and man-made.
The upgraded facility meets the complex programmatic needs of the Water Treatment Facility, including a head-works structure, equalization basin, secondary Biological Nutrient Removal (BNR) treatment plant, drying beds, expanded storage ponds, spray fields, and tertiary treatment through on-base landscape irrigation. The seasonal storage capacity is increased from 13.7 million to 70 million gallons, while recycled water disposal is increased from 28 acres to approximately 79 acres of agricultural spray-fields (secondary effluent) and 25 acres of landscape irrigation (tertiary effluent). The self-sustained project saves 70,000 gallons per day, and 20 million gallons annually, of potable water from baseline and in the process, creates a beautiful, scenic, sustainably-restored environment.
Details
Location Petaluma, CA
Year 2015
Size 830 acres
Awards
2019 12th International Design Awards Bronze Winner
2018 Architizer A+ Awards Finalist
Acterra Business Environmental Awards Winner
2017 AIA San Francisco Chapter Architecture Citation Award
European Centre or Architecture Green Good Design Award
2016 ASCE San Francisco Outstanding Water Treatment Project Award
ASCE San Francisco Water Treatment Project of the Year
ASCE State of California Outstanding Project Award
2015 AIA California Council Merit Award
AIA East Bay Chapter Merit Award
World Architecture News Design Award Long List Winner
SEER Sustainable Design Award
IES International Illumination Lighting Design Award of Merit
Team
Client USCG Facilities Design & Construction Center Detachment
Architect Wong Logan Architects
Landscape Architect SWA Group
General Contractor CDM Smith
Irrigation Consultant Russ Mitchell & Associates
Cost Estimator Leland Saylor Associates
Structural Engineer GHD Engineers
Mechanical Engineer GHD Engineers
Civil Engineer GHD Engineers
Geotechnical Engineer Fugro West, Inc.
Lighting Engineer LumenWorks
Photography Billy Hustace Photography

